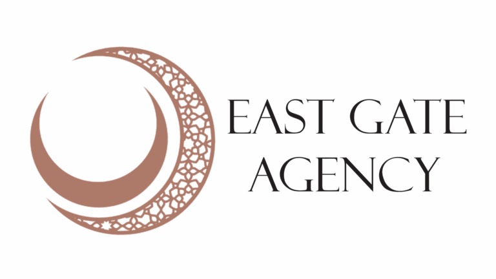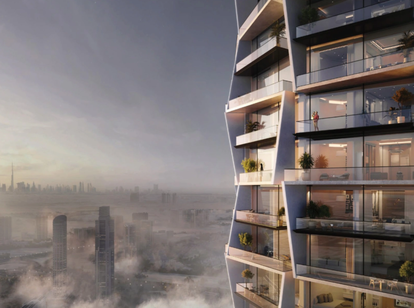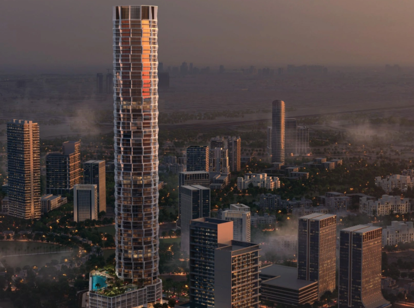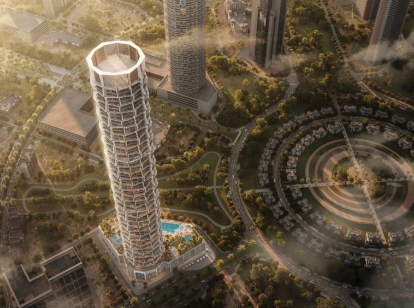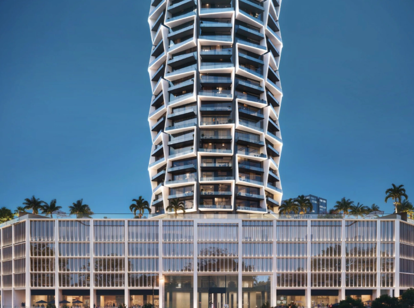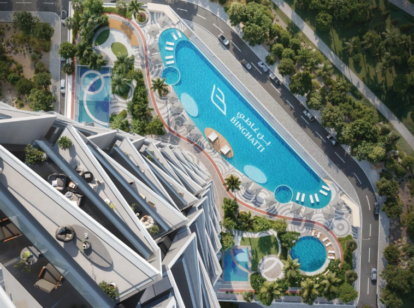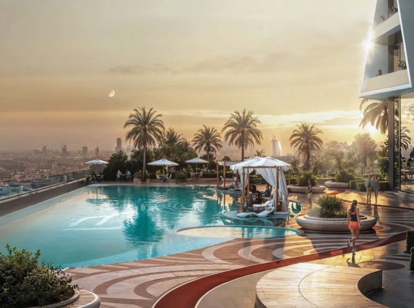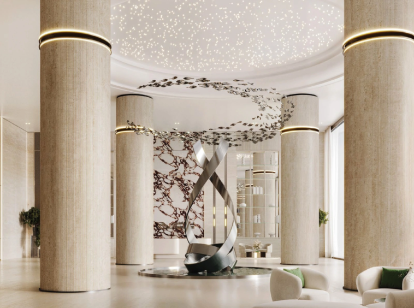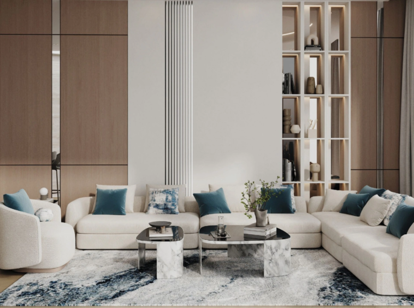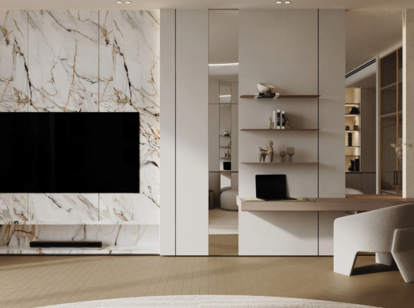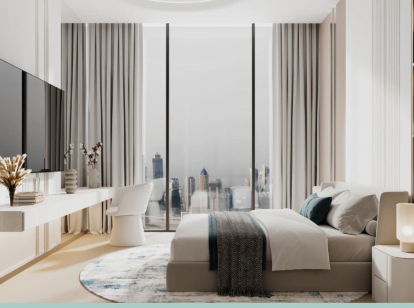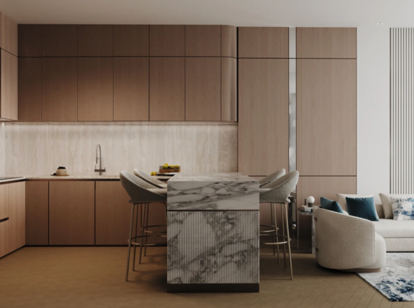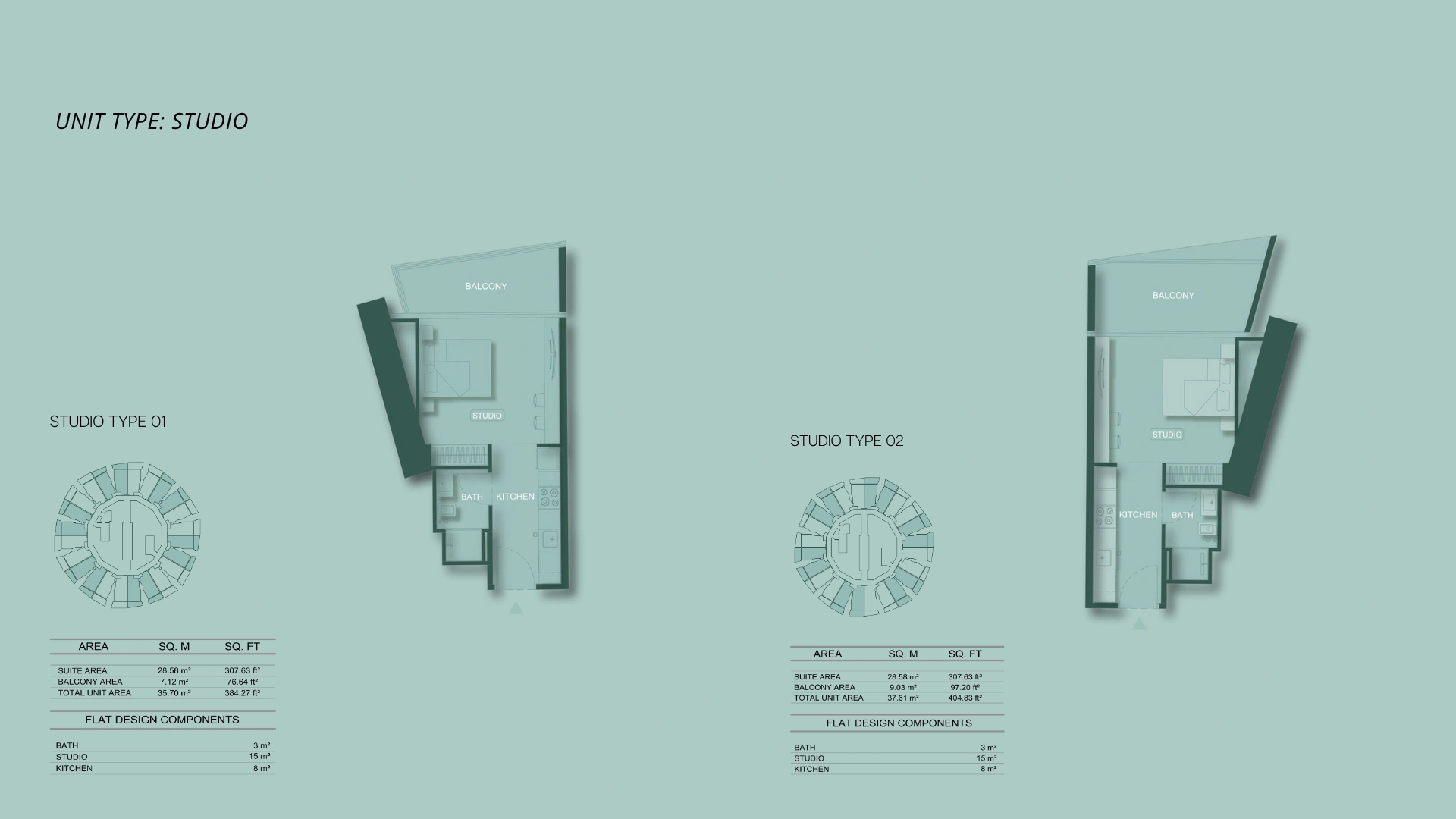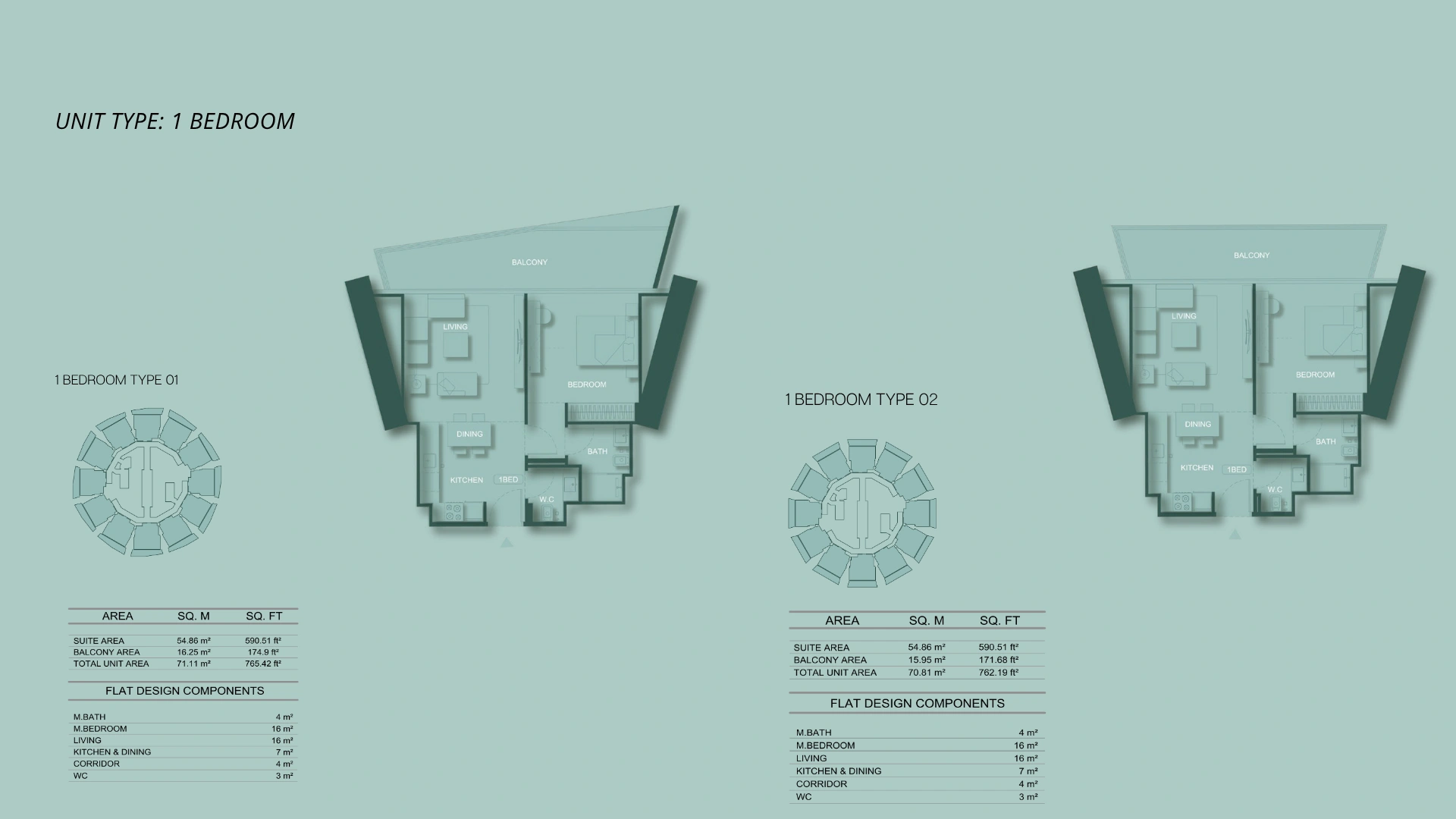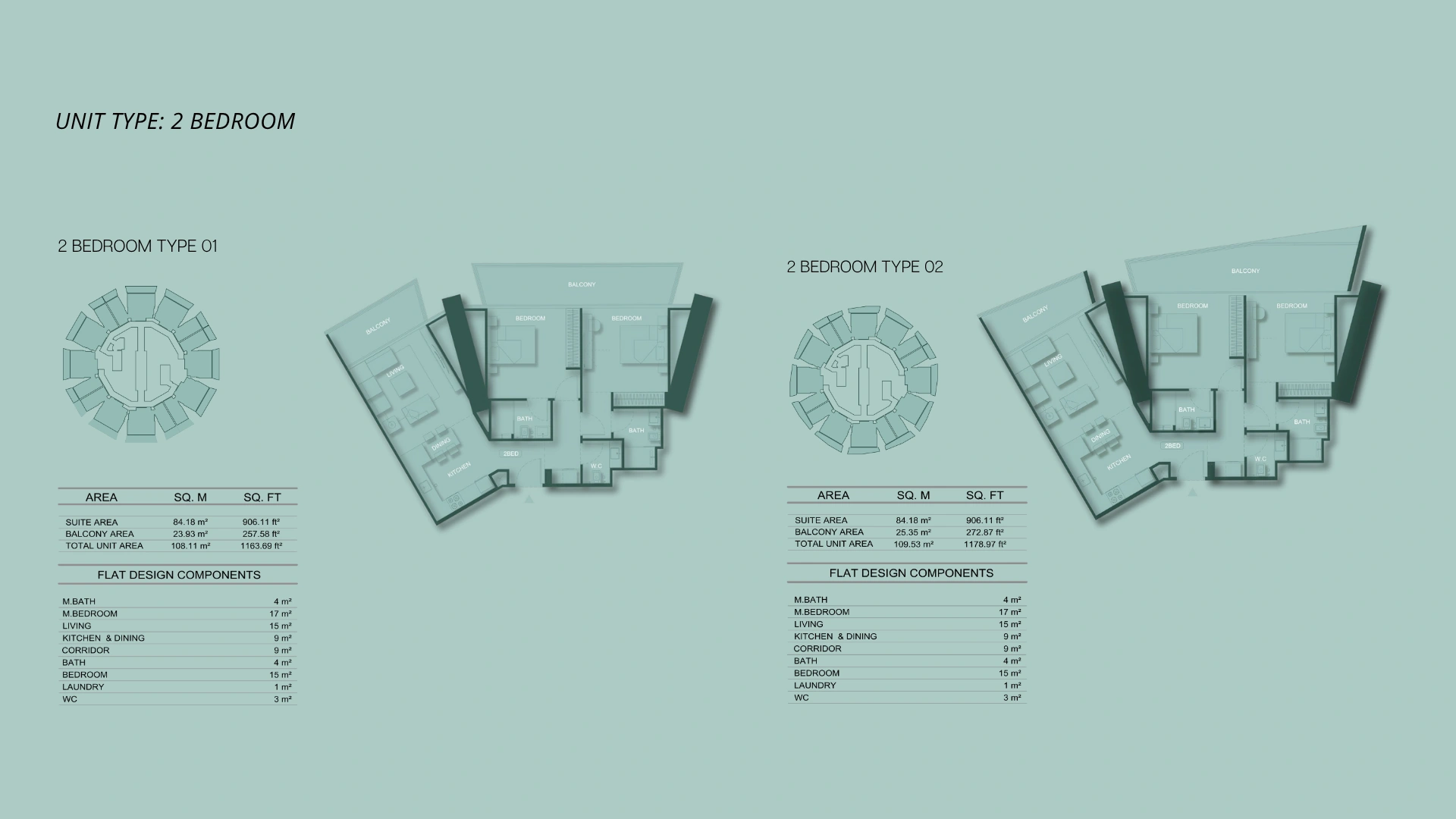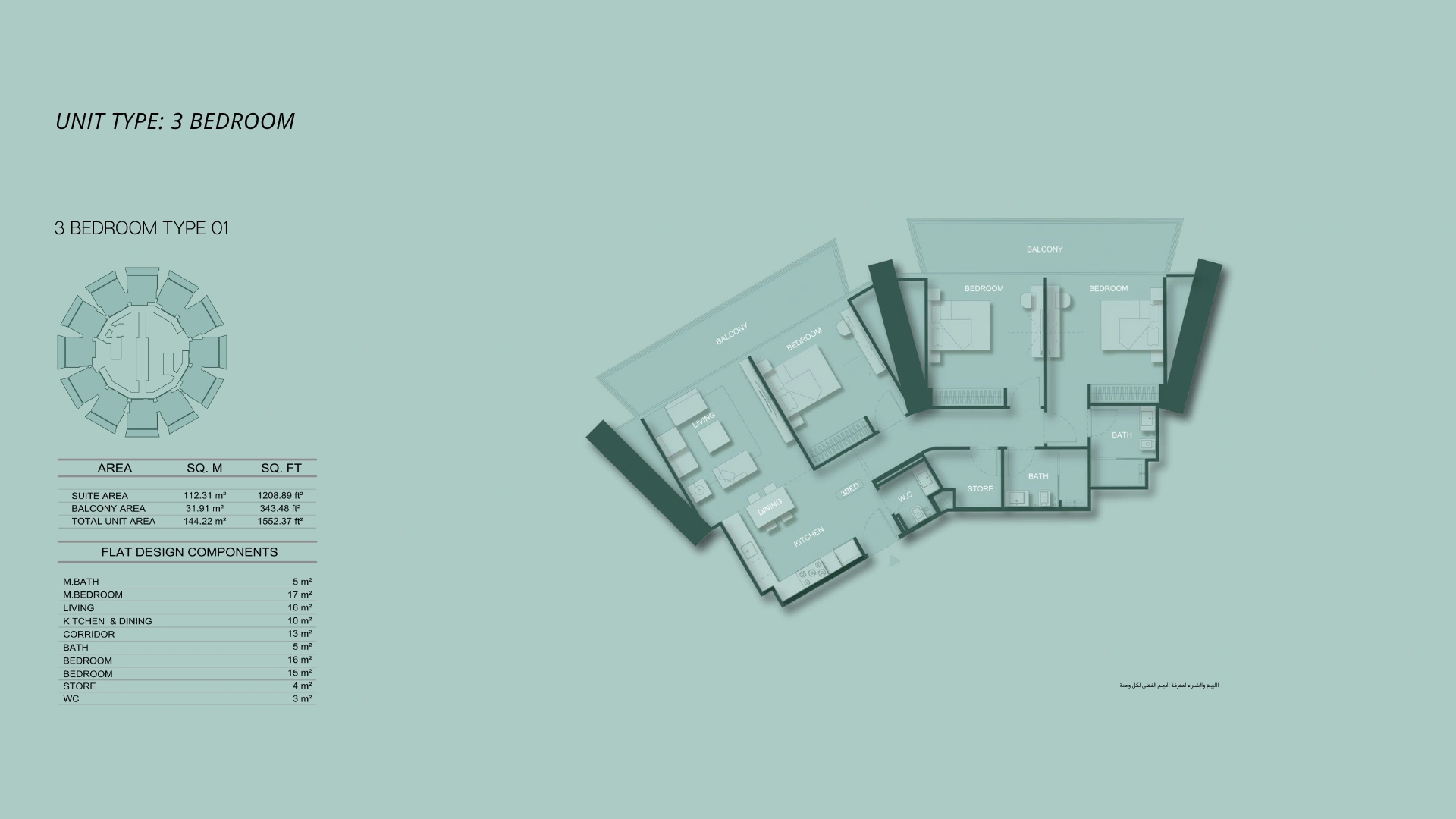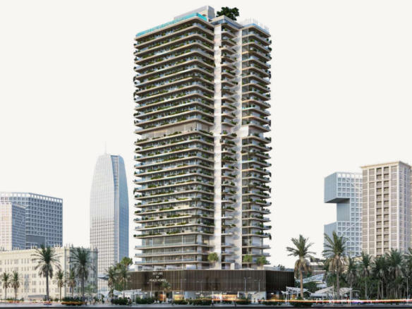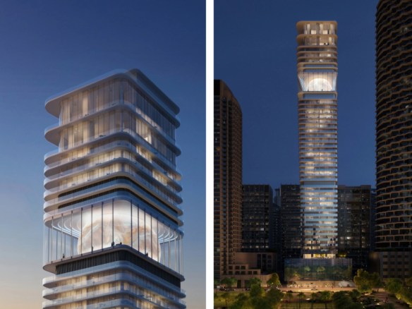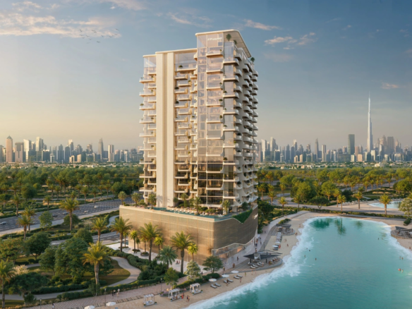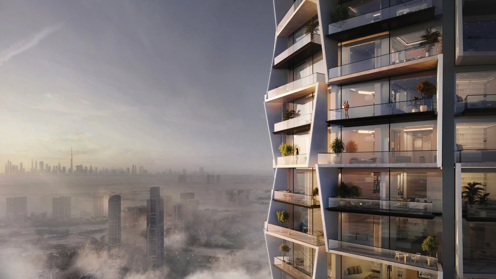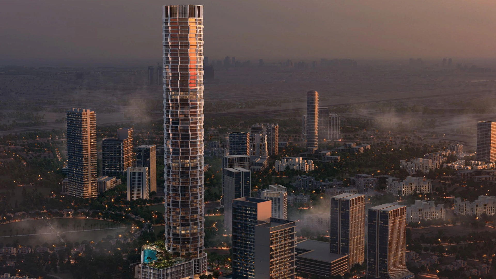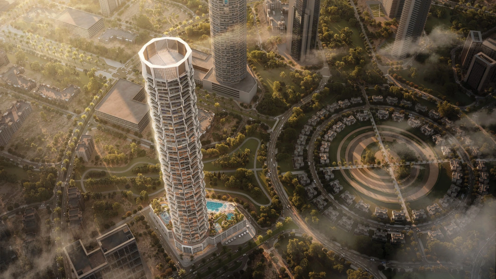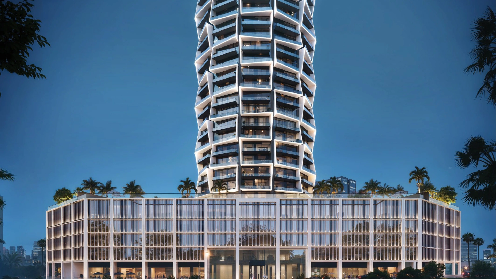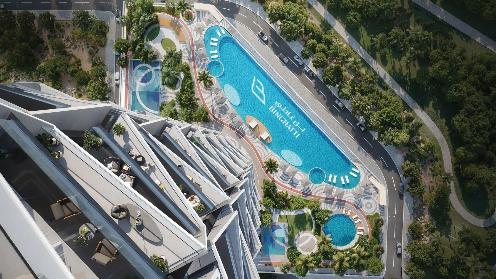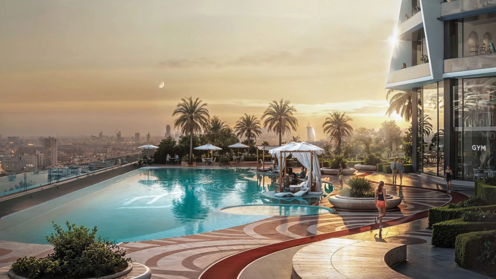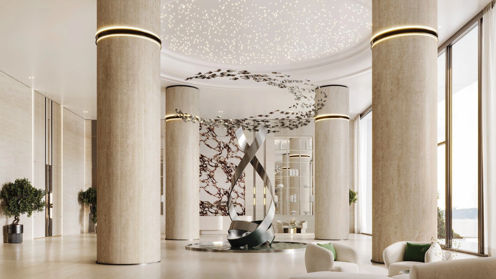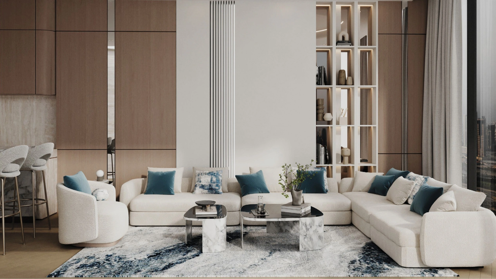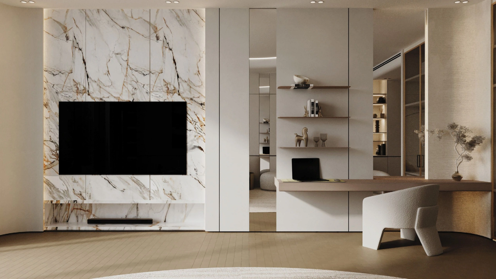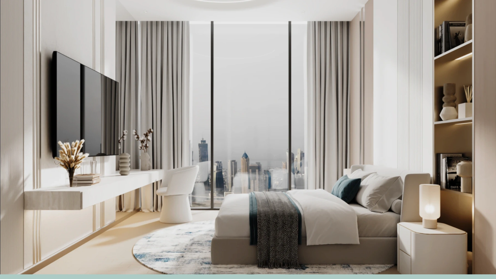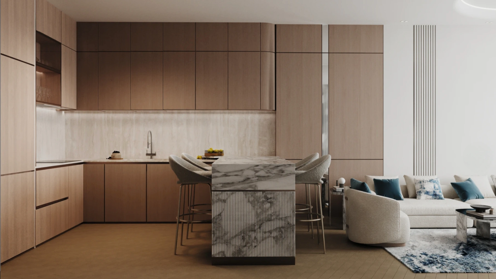BINGHATTI | Circle
- From €157,000
Description
Binghatti Circle is a landmark residential tower rising in the heart of Jumeirah Village Circle (JVC), one of Dubai’s fastest-growing and most connected communities. Developed by the award-winning Emirati brand Binghatti—renowned for its bold architectural identity and high-profile collaborations with names like Bugatti and Mercedes-Benz—this project stands as the tallest structure in JVC, making it an iconic addition to the Dubai skyline.
With 776 residential units and a mix of retail and office spaces, Binghatti Circle delivers a lifestyle of completeness—where modern living meets tranquil design. From stylish studios to spacious 3-bedroom apartments, every residence is thoughtfully designed with premium finishes, energy-efficient features, and smart home technology. Residents can enjoy exclusive access to curated amenities such as an indoor gym, swimming pool, basketball and paddle courts, landscaped areas, and kids’ play zones.
Strategically located minutes from Circle Mall, Dubai Marina, and Palm Jumeirah, with seamless access to Al Khail Road and Sheikh Mohammed Bin Zayed Road, Binghatti Circle offers unparalleled convenience in a family-friendly, pet-welcoming neighbourhood.
Payment Plan
| Down Payment (On booking) | 20% |
| During Construction | 50% (Until 2027 Q2) |
| On Handover | 30% |
Documents
Details
Property Location
Features
Layouts
Studio
Description:
The Binghatti Circle studio apartments offer a compact yet spacious layout, ideal for singles or young couples. With an internal area of approx. 28.5 m² and balconies ranging from 7–9 m², the total unit size can reach up to 37.6 m². Each unit includes a separate kitchen and bathroom, and the open living space provides a bright, efficient environment.
Studio
1
35m²
1 Bedroom
Description:
The one-bedroom units, sized around 71 m², feature a modern layout that meets all lifestyle needs. Spacious living and dining areas, a separate kitchen, a comfortable bedroom with wardrobe space, and a panoramic balcony of 15–16 m² ensure total comfort. Equipped with smart home features, these apartments are ideal for couples or investors.
1
2
71m²
2 Bedroom
Description:
These two-bedroom residences, with a total area of 108–109 m² and large balconies (approx. 23–25 m²), offer well-separated and functional living spaces. The living and dining area forms a bright central zone, while each bedroom includes a private bathroom and storage. The layout ensures both functionality and privacy, making it an excellent choice for small families or long-term rentals.
2
3
108m²
3 Bedroom
Description:
The largest unit type, with a total area of 144 m², includes three separate bedrooms, two bathrooms, a storage room, guest WC, and two spacious balconies. At the center is a bright living room, a dedicated dining area, and a modern kitchen. The master bedroom features an en-suite bathroom, while the other two rooms are placed at the back for enhanced privacy — ideal for larger families.
3
4
144m²
Mortgage Calculator
- Down Payment
- Loan Amount
- Monthly Mortgage Payment
- Property Tax
- Home Insurance
Similar Homes
Peace Homes | Sky Line
- From €190,700
- Bed: 1
- Baths: 2
- 90.2
IMTIAZ | INARA
- From €157,300
- Bed: 1
- Baths: 2
- 67.5 m²
ARADA | INAURA DOWNTOWN
- From €841,400
- Bed: 1
- Baths: 2
- 66.4 m²
PRESCOTT | The Caden
- From €419,400
- Beds: 1-4
- Baths: 2-5
- 72.7m²
