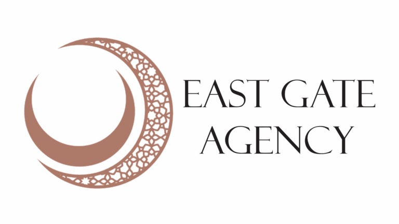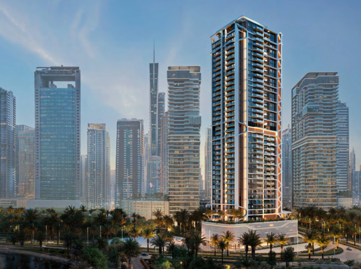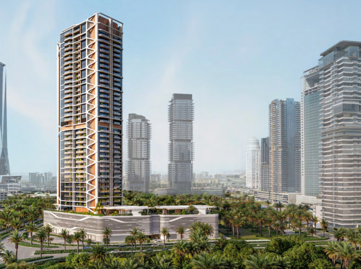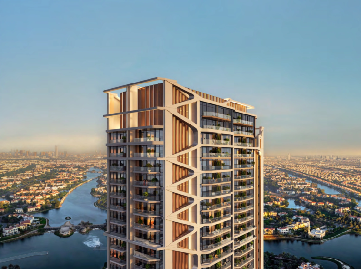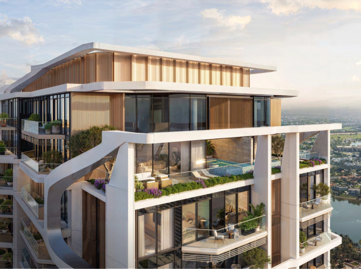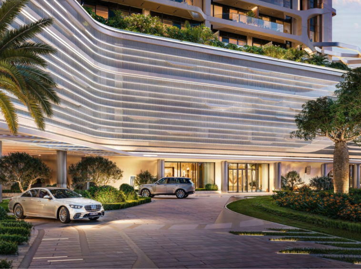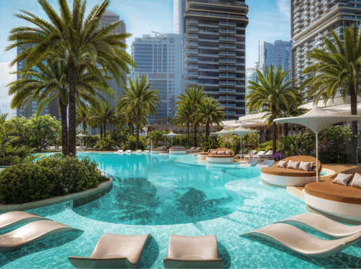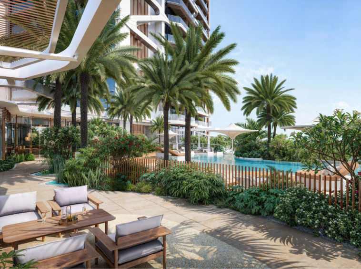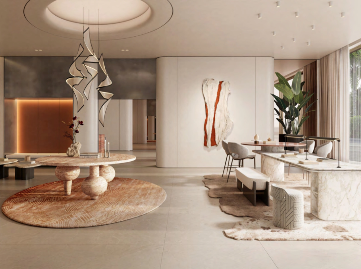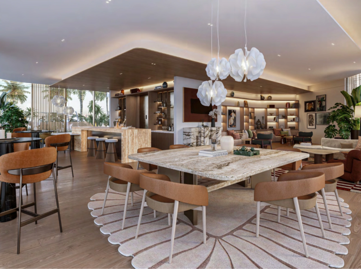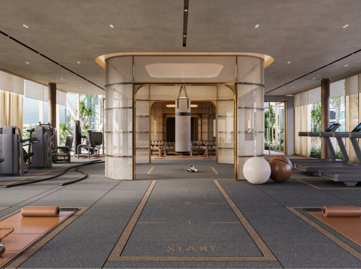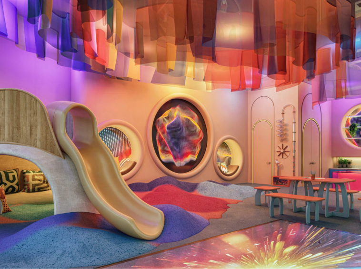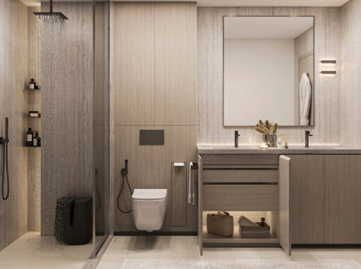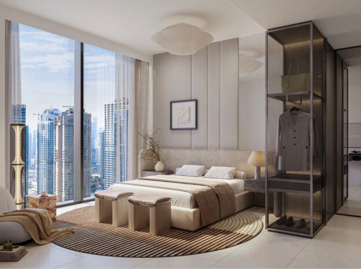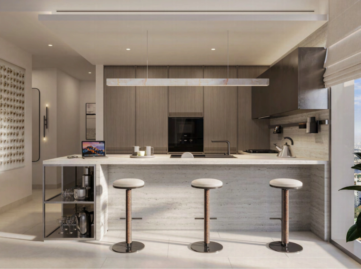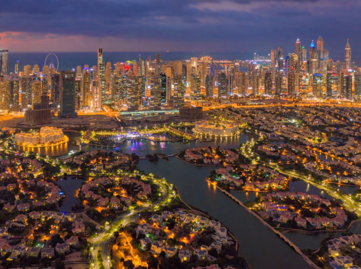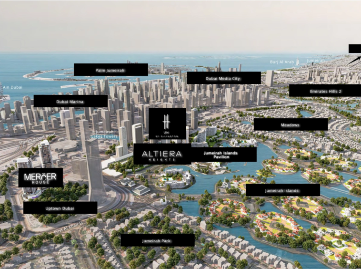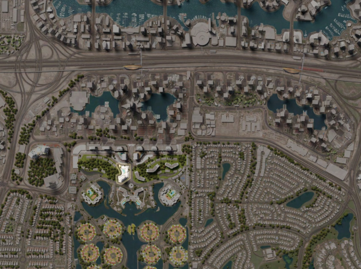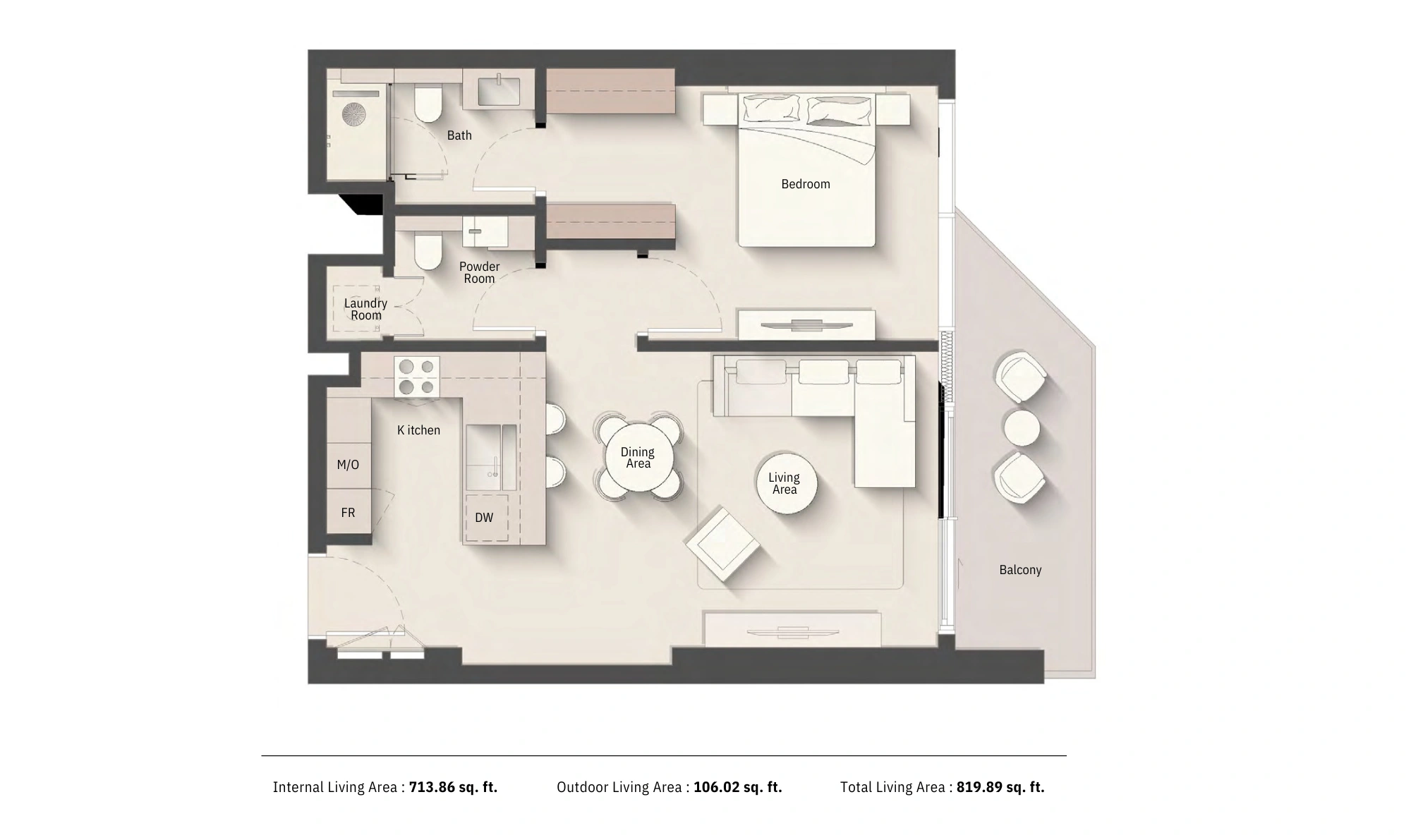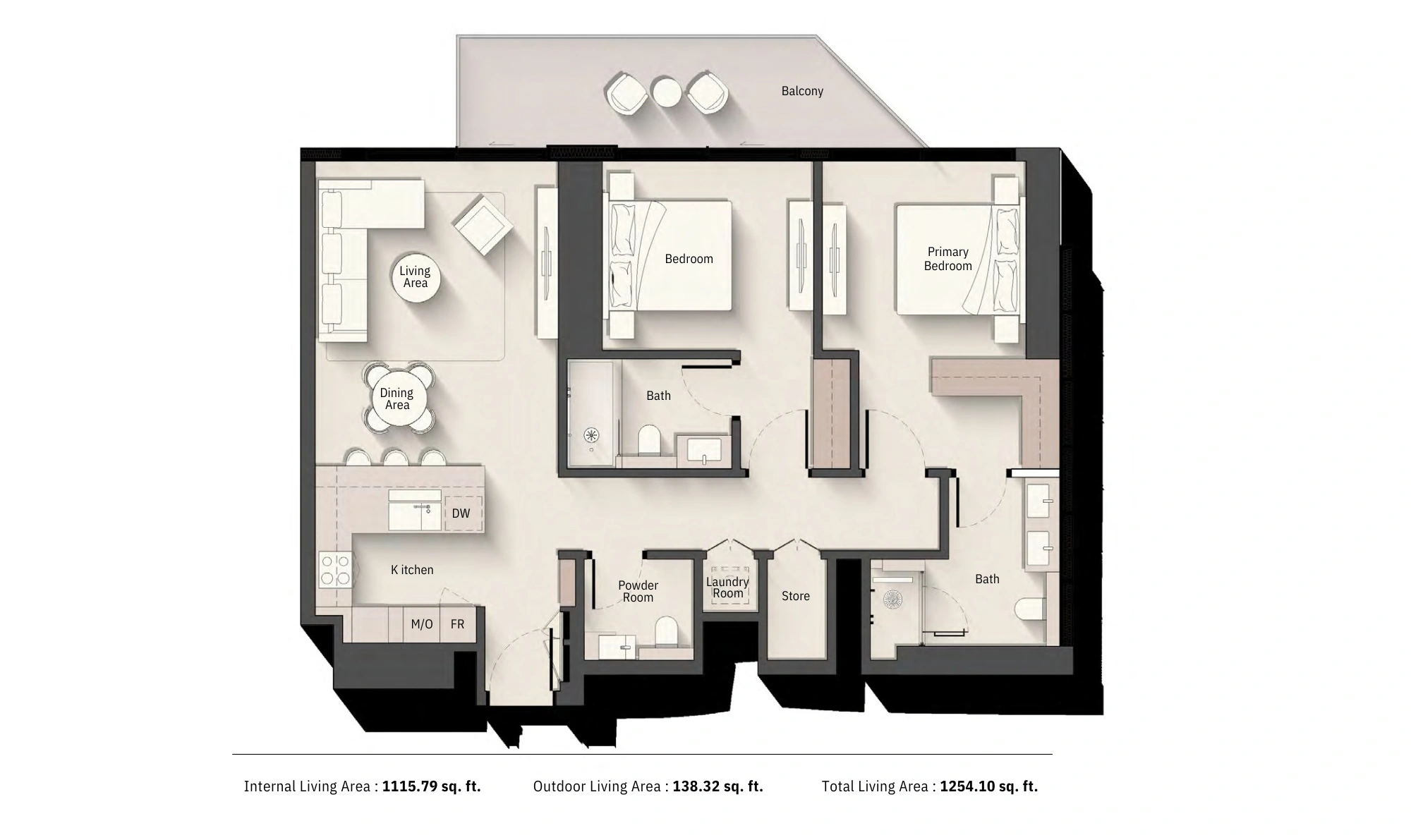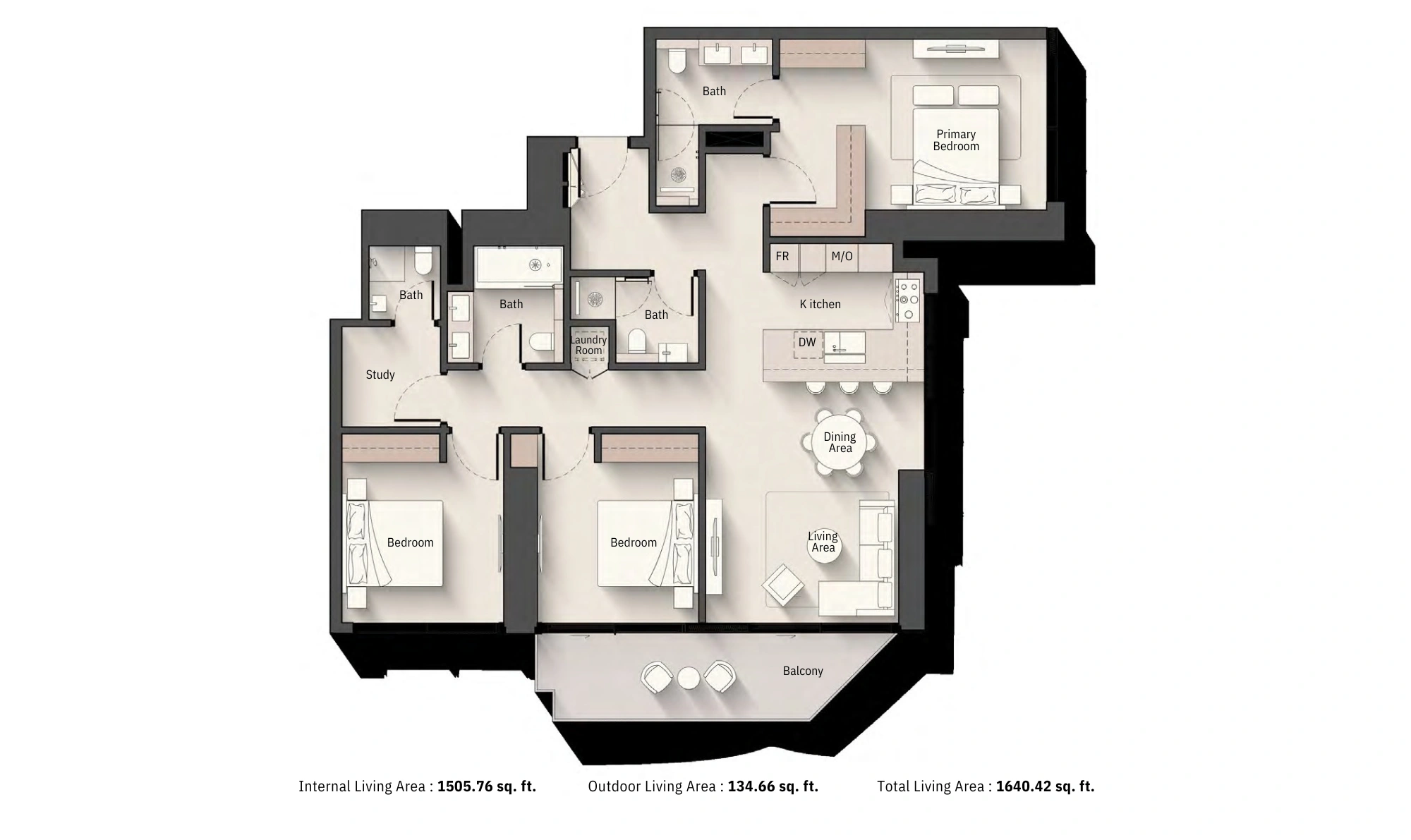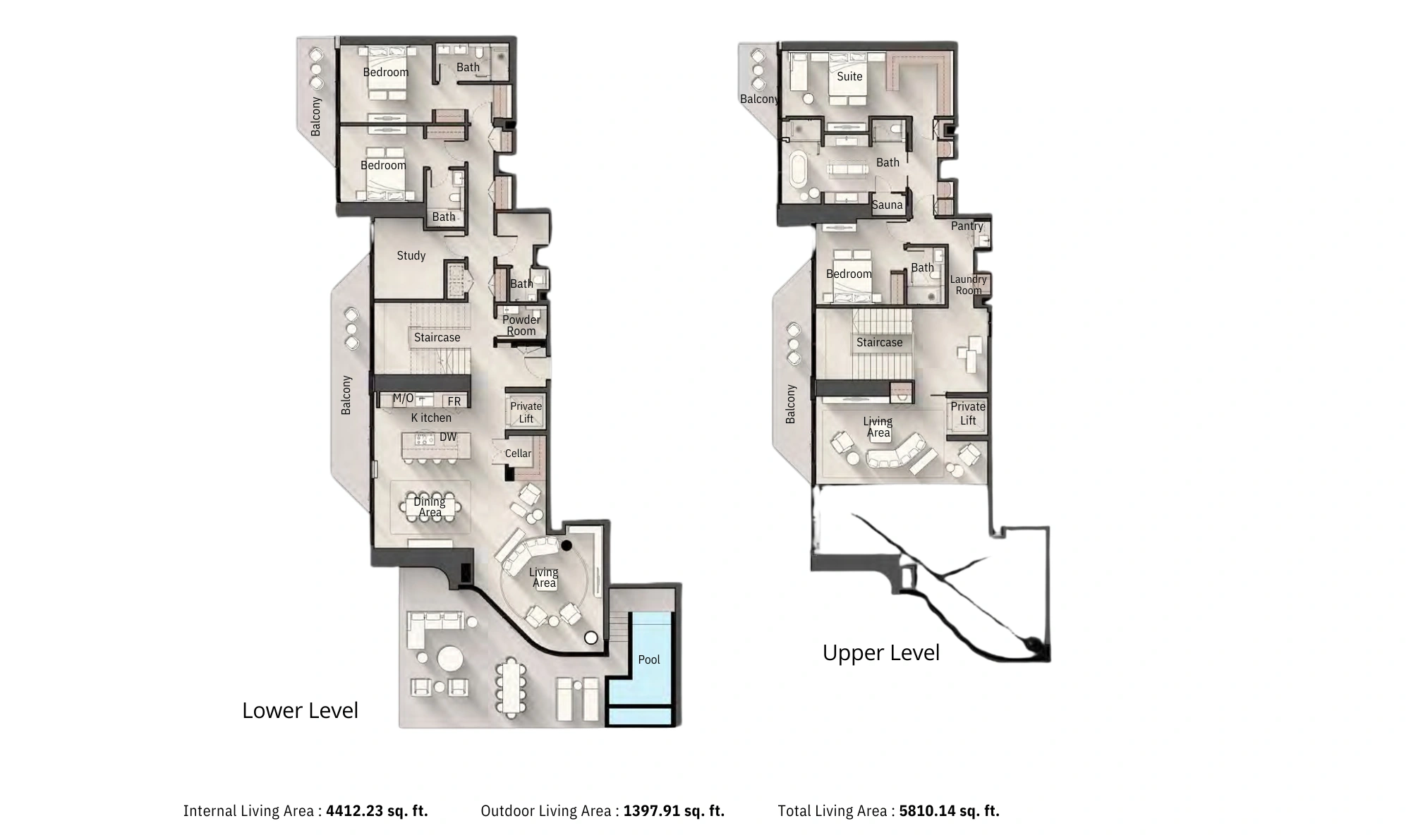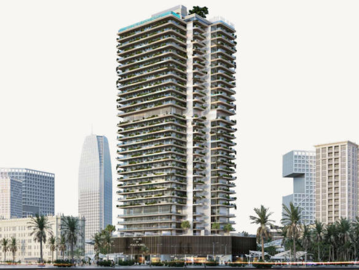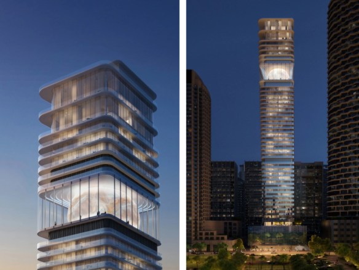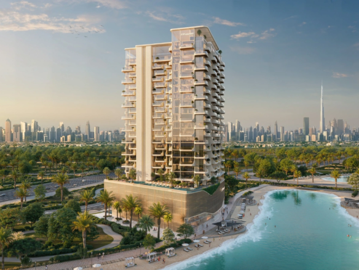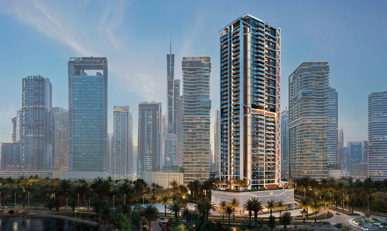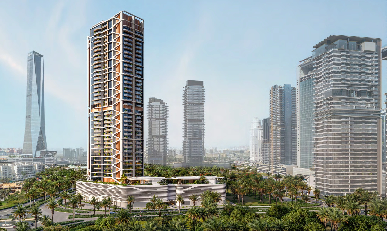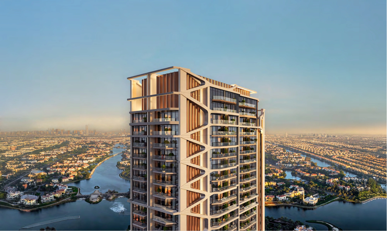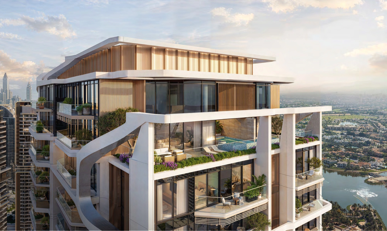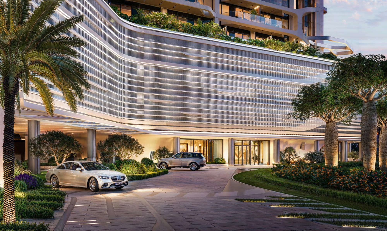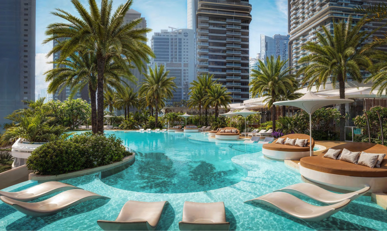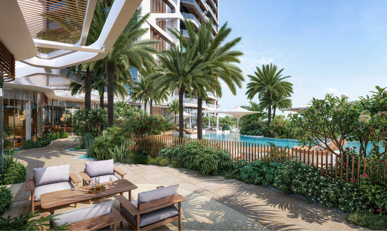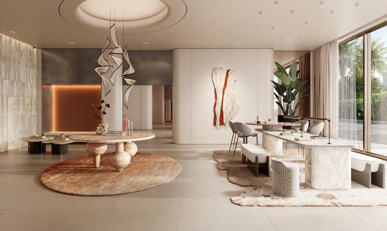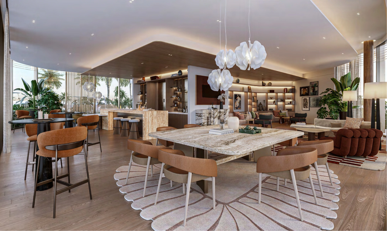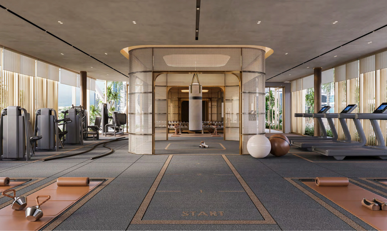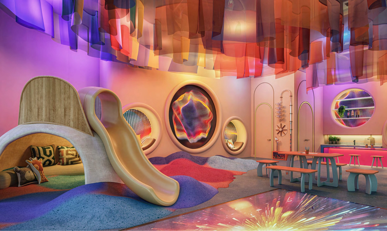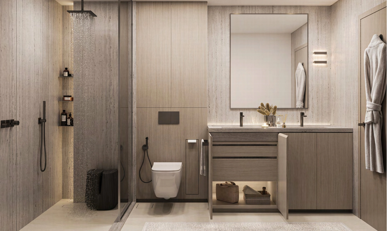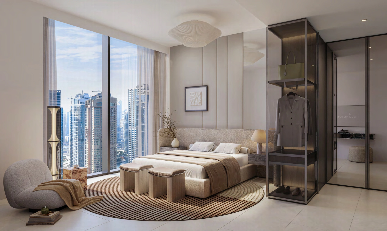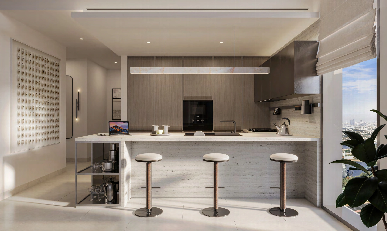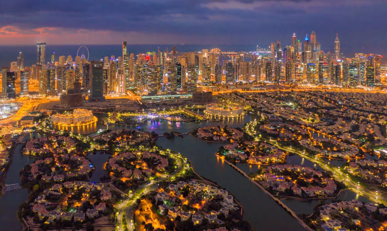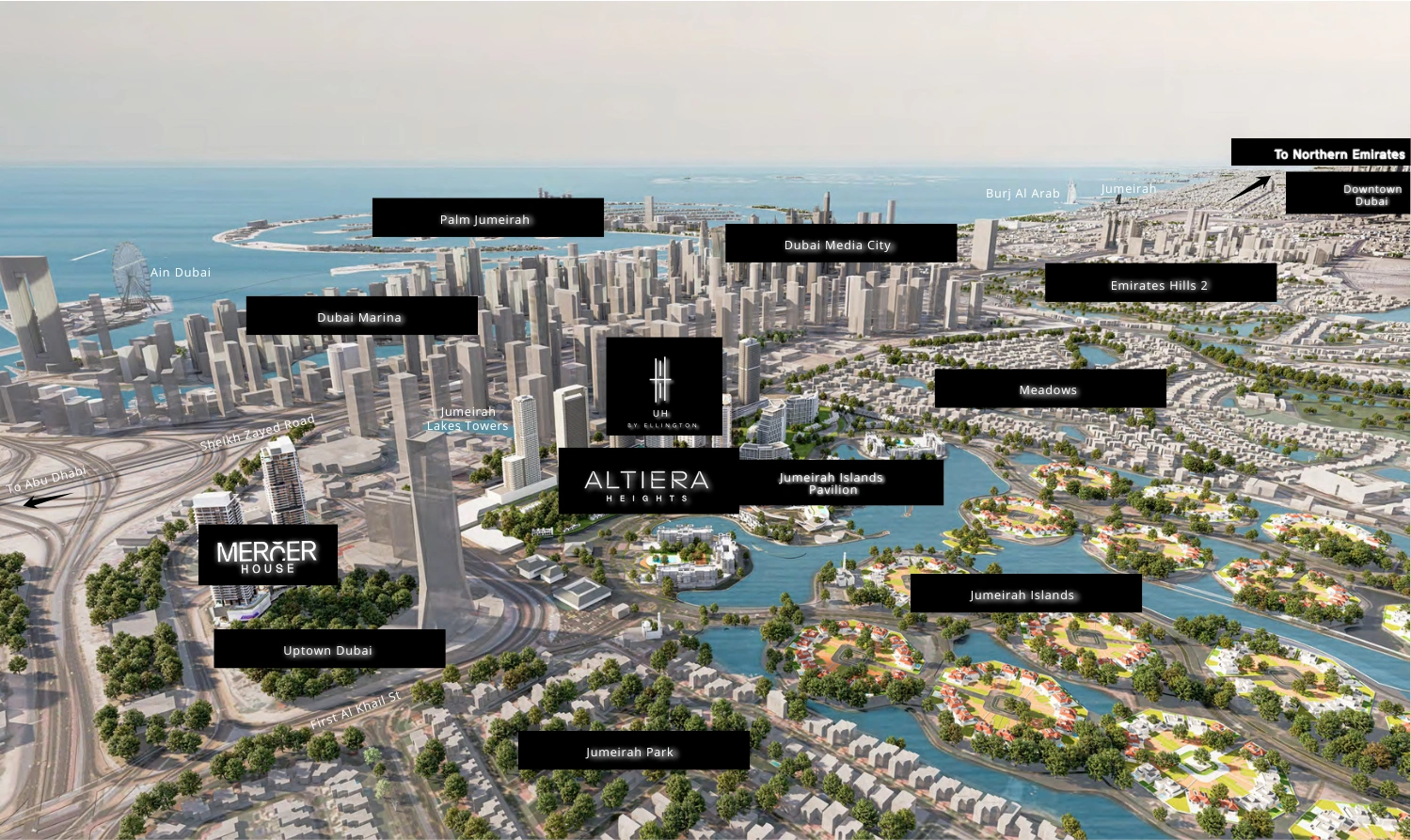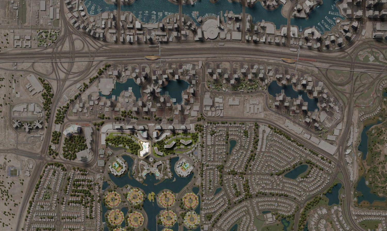ELLINGTON | Altiera Heights
- From €480,000
Description
Altiera Heights by Ellington Properties redefines elevated living at the heart of Jumeirah Islands, one of Dubai’s most exclusive residential enclaves. With its poetic blend of architecture and environment, Altiera Heights rises as a 37-storey curated sanctuary, where every element — from water-facing facades to sculpted landscapes — is a tribute to thoughtful design and understated luxury. Crafted with Ellington’s signature design ethos, the residences offer spacious 1 to 4-bedroom apartments and penthouses, each tuned to the surrounding serenity. Clean lines, expressive textures, and floor-to-ceiling windows invite natural light while offering panoramic views of the JLT skyline, tranquil lakes, and lush greenery.
Set in a community celebrated for its rare 2:1 land-to-water ratio, Altiera Heights grants seamless access to both wellness and urban convenience. Residents enjoy a wealth of amenities — including infinity pools, spa and vitality zones, an onsen bathhouse, outdoor yoga spaces, a cinema room, and children’s play areas — all nestled within a vibrant, walkable neighborhood just minutes from Dubai Marina, Emirates Golf Club, and Sheikh Zayed Road.
Payment Plan
| Down Payment (On Booking) | 20% |
| Until Construction (In Easy Installments) | 30% |
| During Construction (In Easy Installments) | 20% |
| On Handover | 30% |
Details
Property Location
Features
Layouts
1 Bedroom
Description:
Step into a smartly designed 1-bedroom home that balances urban elegance with everyday comfort. An open-plan living and dining area flows seamlessly into a spacious balcony, inviting natural light and fresh air into your sanctuary. Complete with a modern kitchen, laundry room, and powder room for guests, this layout is the perfect blend of style and functionality for singles or couples.
1
2
76m²
2 Bedroom
Description:
This thoughtfully crafted 2-bedroom residence is where upscale design meets relaxed living. With a private primary suite, a second full bathroom, and an additional powder room, space is reimagined for flexibility. The sun-drenched balcony connects effortlessly to the bright living and dining spaces, making it ideal for entertaining or unwinding in peace.
2
3
116m²
3 Bedroom
Description:
A home designed for the modern family or refined entertainer. This 3-bedroom layout includes a private study and three well-appointed bathrooms, ensuring every corner serves a purpose. The open kitchen and airy dining/living area extend to a generous balcony, blending indoor and outdoor living. It’s a lifestyle of comfort, privacy, and sophistication—elevated.
3
4
152m²
4 Bedroom Penthouse (Duplex)
Description:
Experience unparalleled luxury across two levels of masterfully curated living space. The 4-bedroom duplex penthouse features multiple lounges, a private pool, a wine cellar, sauna, and a lift connecting both floors. Each bedroom is a suite of its own, while expansive balconies offer sweeping city views. This is not just a home—it’s a statement in indulgence and timeless design.
4
5
539m²
Mortgage Calculator
- Down Payment
- Loan Amount
- Monthly Mortgage Payment
- Property Tax
- Home Insurance
Similar Homes
PEACE HOMES | Sky Line
- From €190,700
- Bed: 1
- Baths: 2
- 90.2m²
IMTIAZ | Inara
- From €157,300
- Beds: 1-2
- Baths: 2-3
- 67.5m²
ARADA | Inaura
- From €841,400
- Beds: 1-4
- Baths: 2-5
- 66m²
PRESCOTT | The Caden
- From €419,400
- Beds: 1-4
- Baths: 2-5
- 72.7m²
