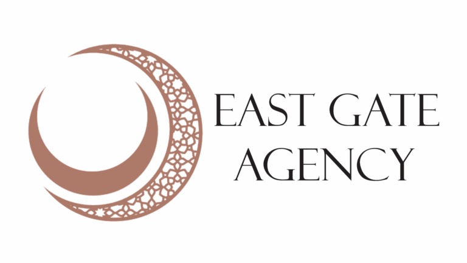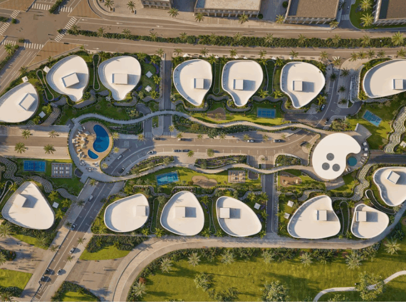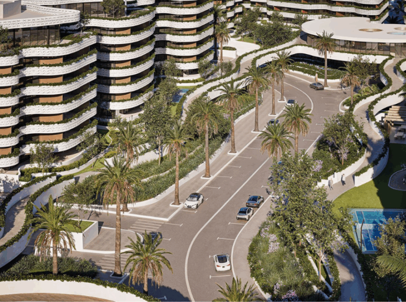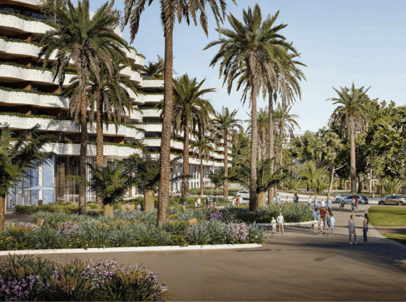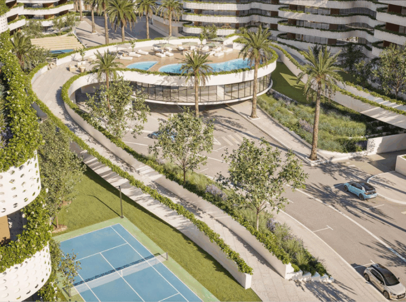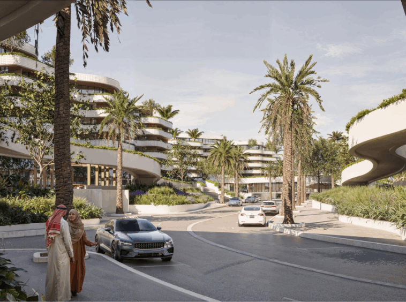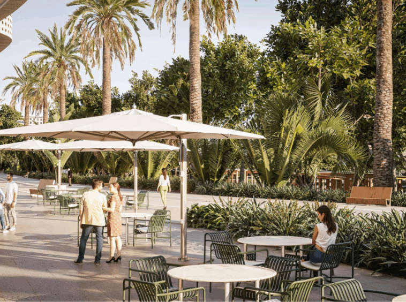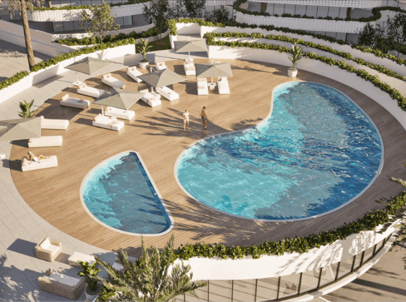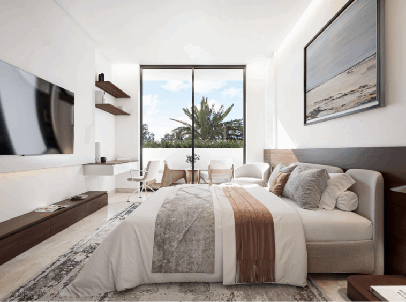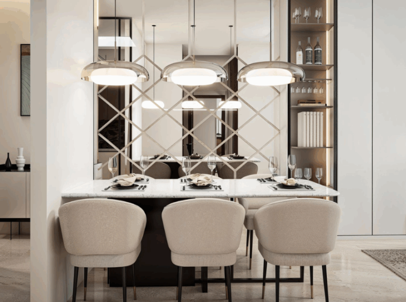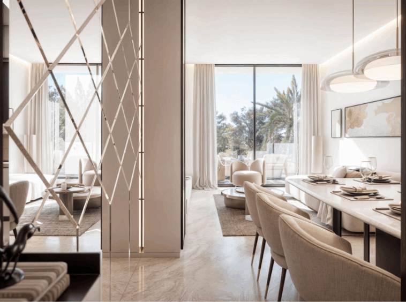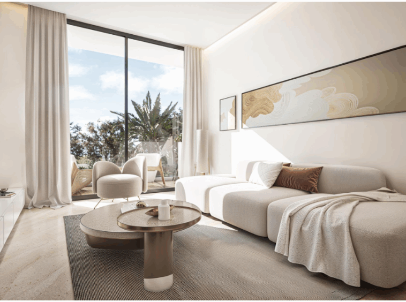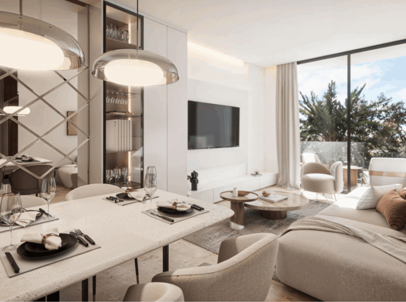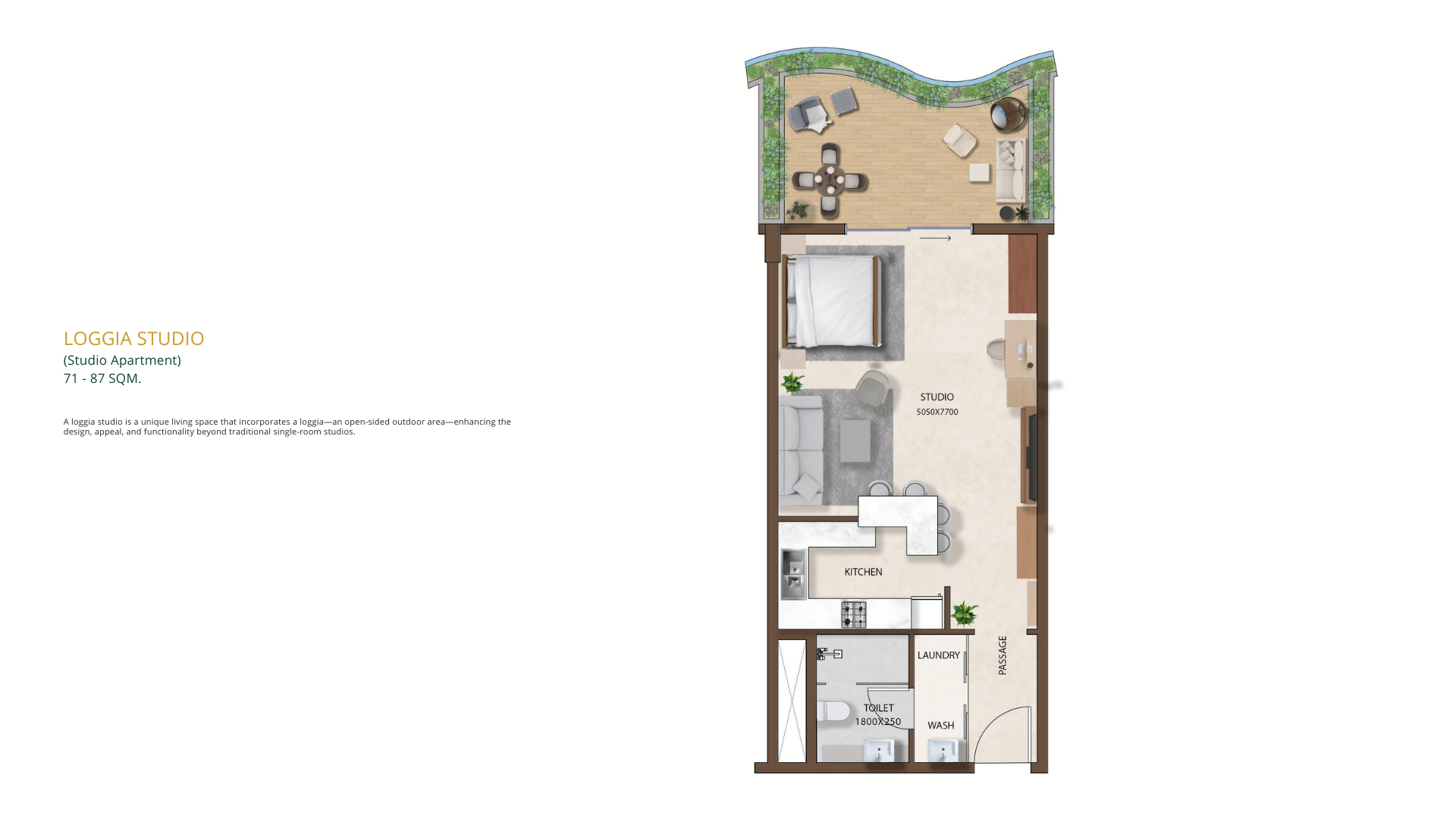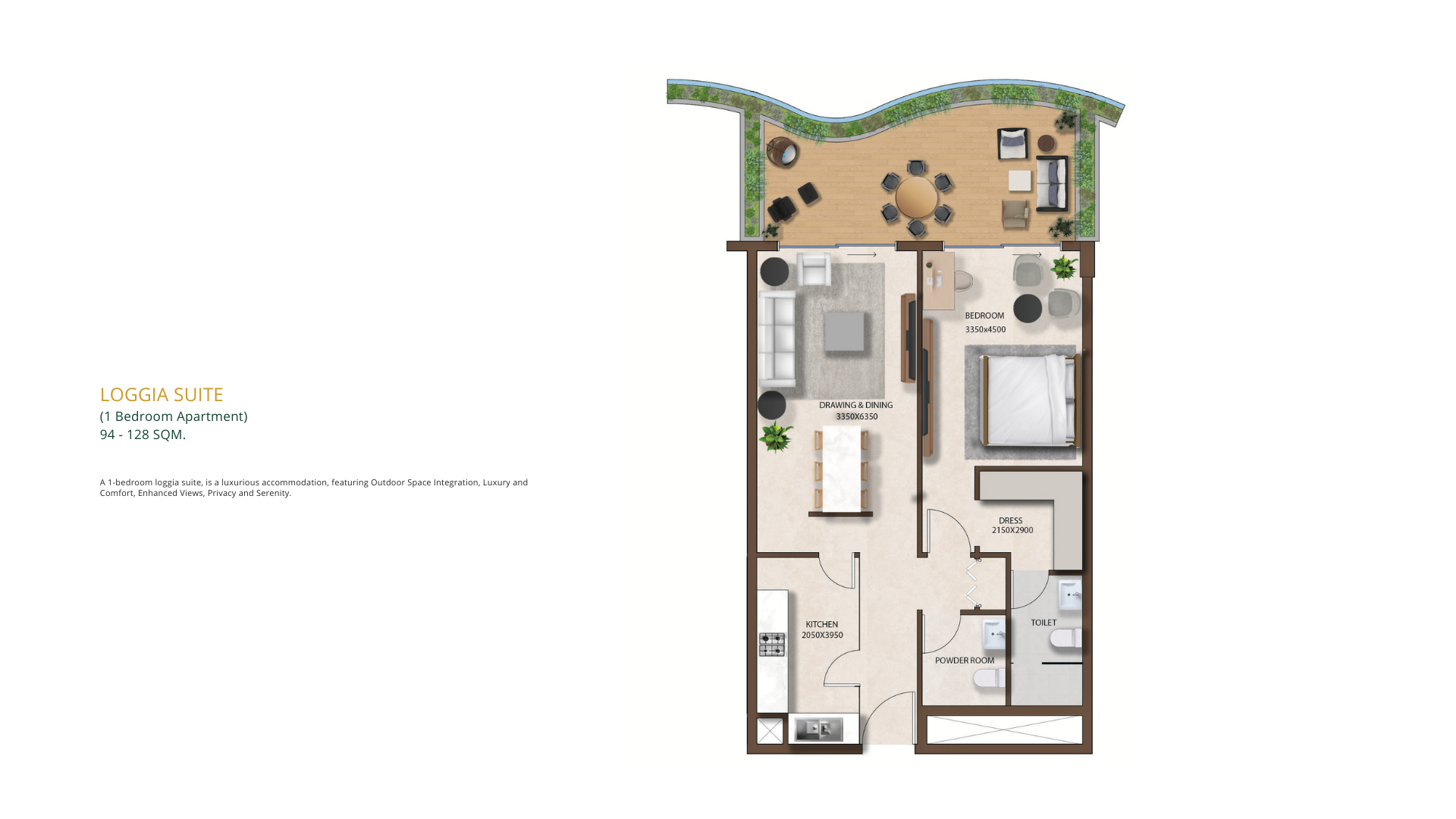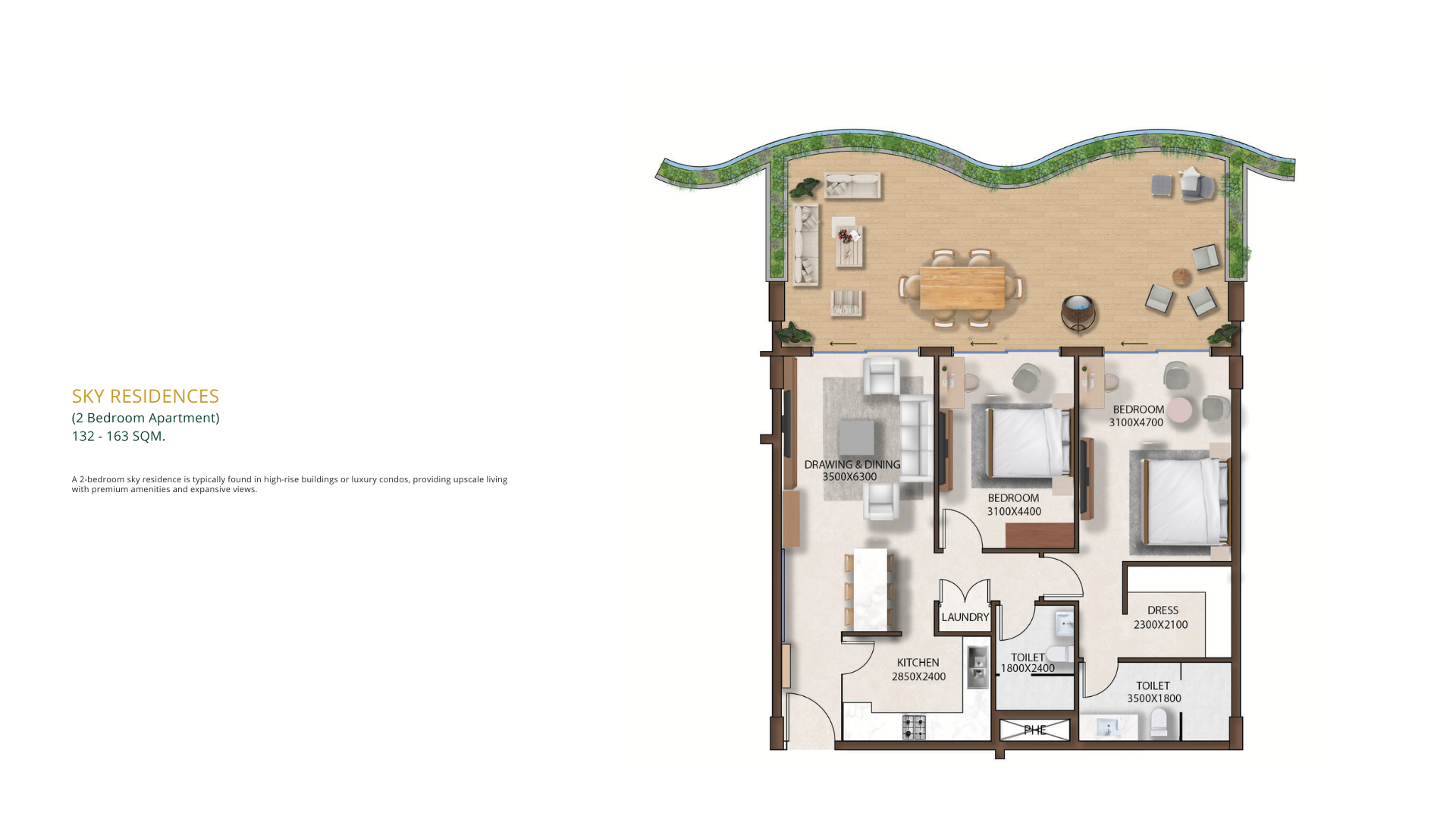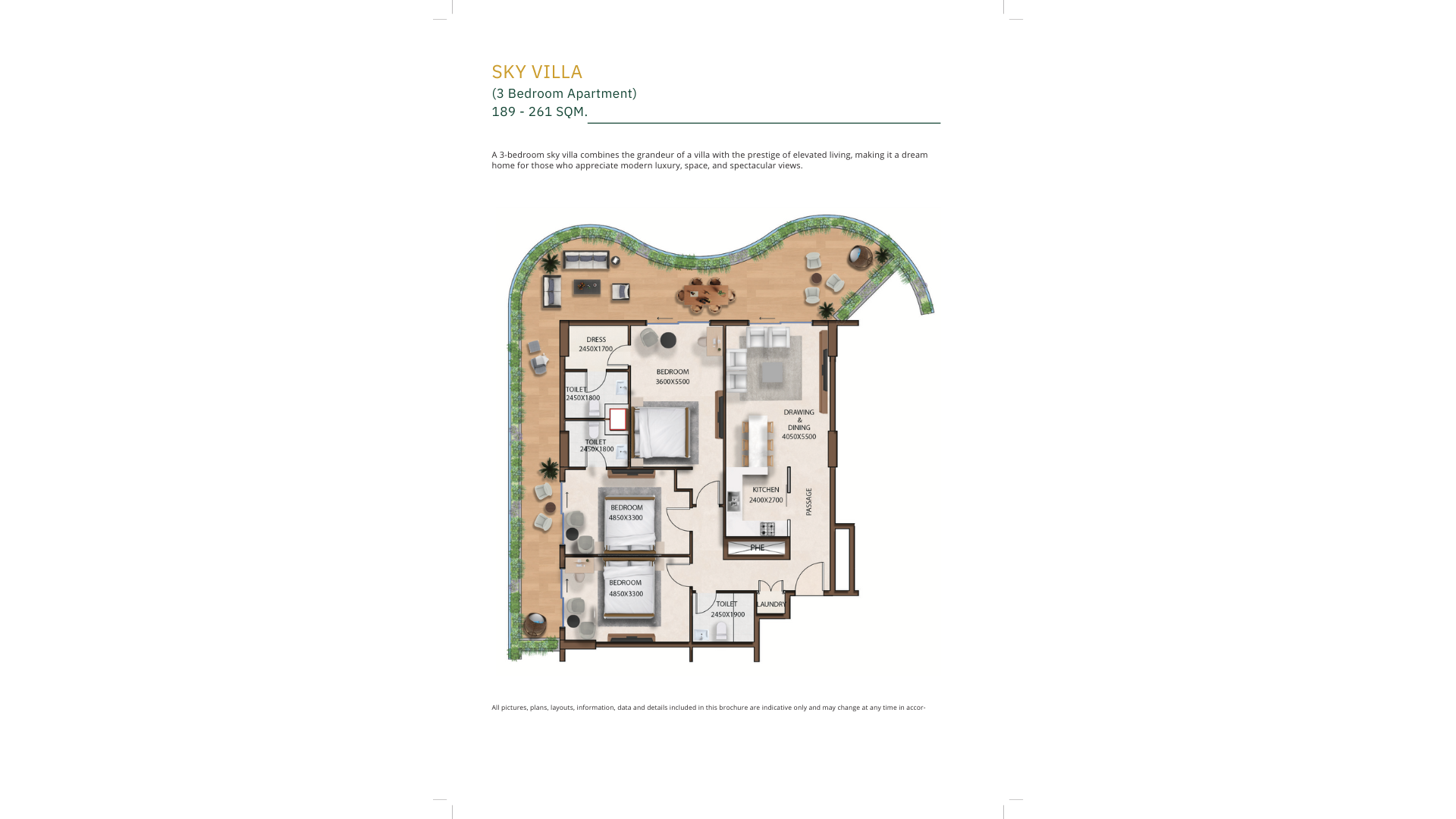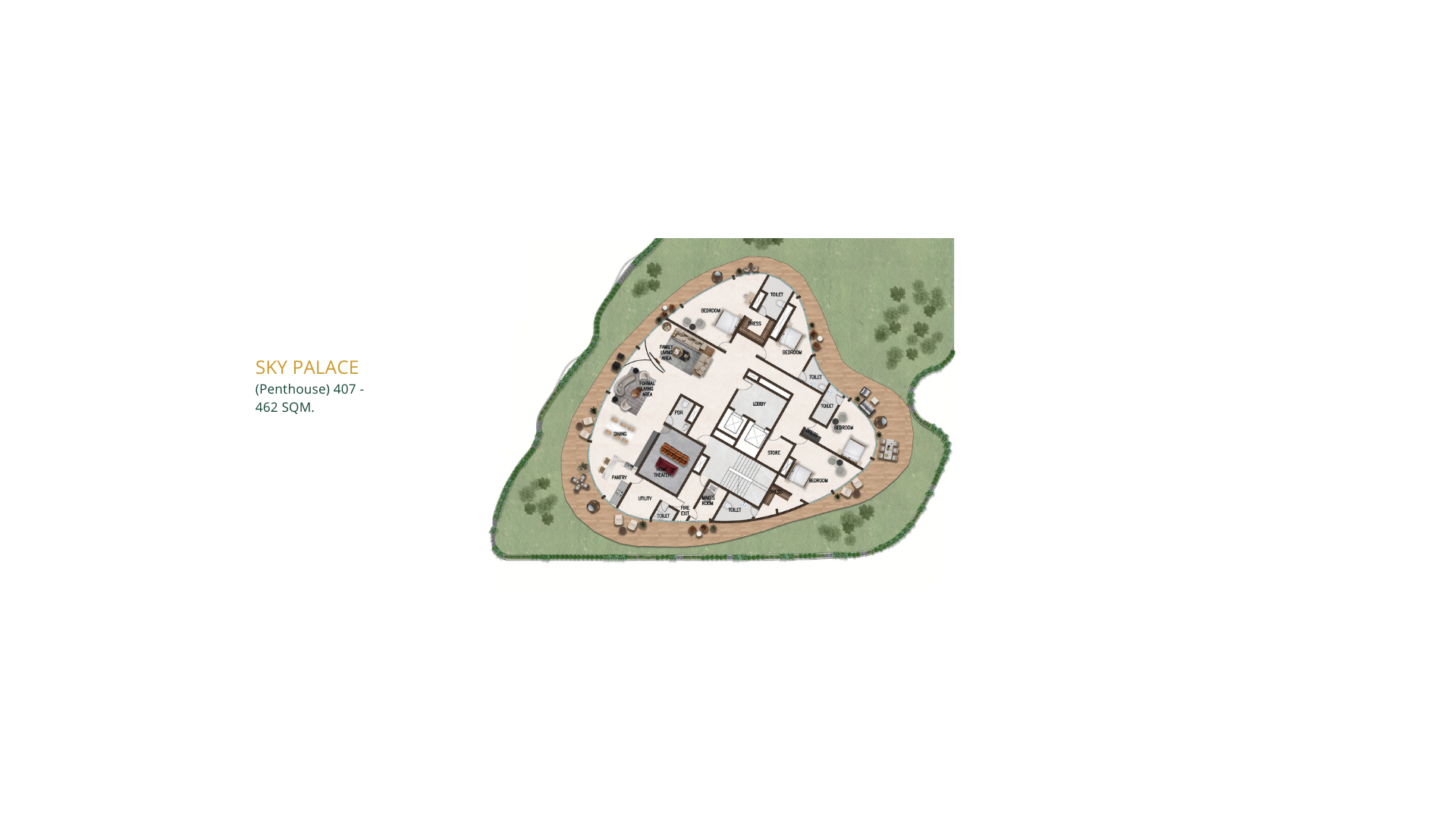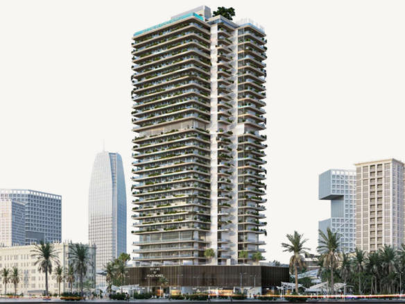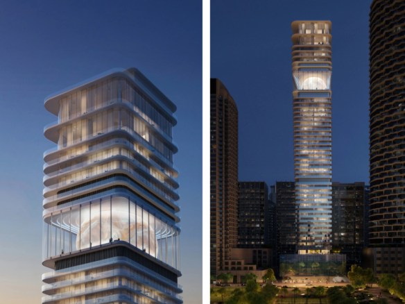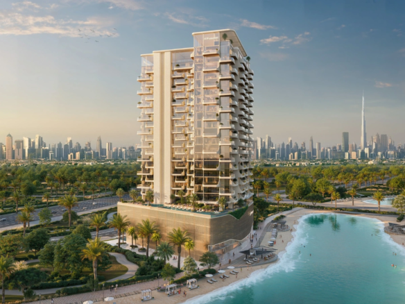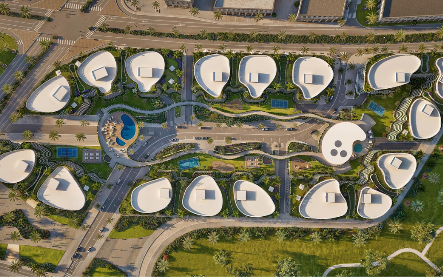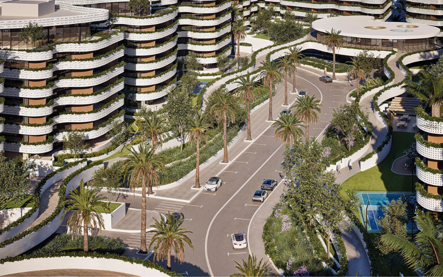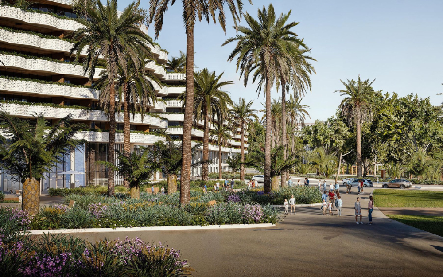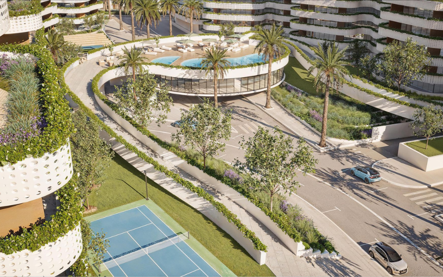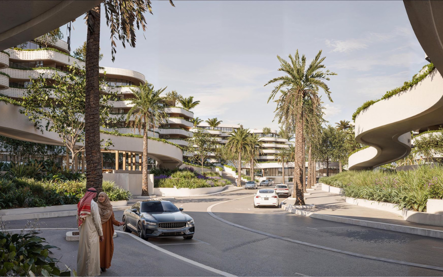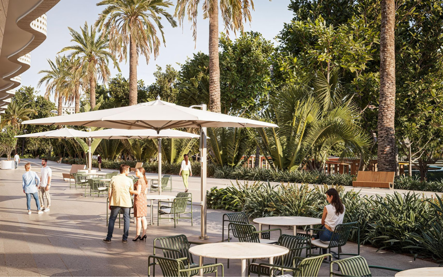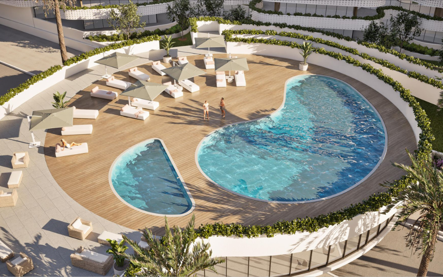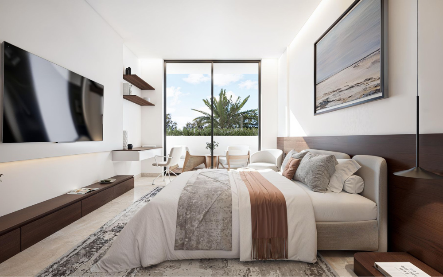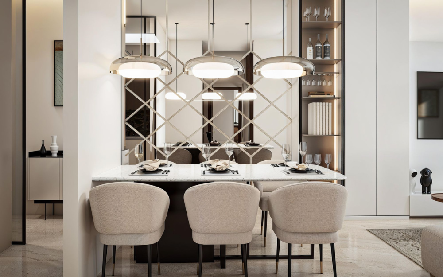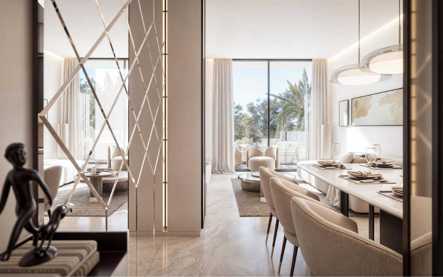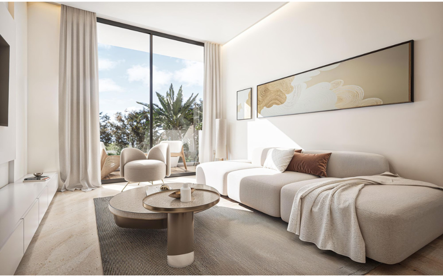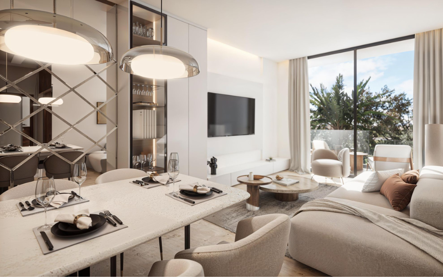Adanté Reality | Yenaier
- From €107,000
Description
Yenaier by Adanté Reality is a bold new residential concept poised to redefine modern living in Oman, near Muscat, in Sultan Haitham City, where architectural innovation meets environmental harmony. Designed to echo the flow of nature while meeting the demands of today’s urban lifestyles, Yenaier offers a meticulously planned mix of 1- to 4-bedroom apartments and townhouses, seamlessly integrated with green spaces, rooftop gardens, and community hubs. Residents can expect eco-conscious materials, smart home integration, and high-end finishes, set within a walkable, community-oriented layout that prioritizes wellness, connection, and everyday convenience. Amenities such as fitness centers, co-working lounges, children’s play zones, and resort-style pools create a complete lifestyle ecosystem that blends luxury with sustainability.
Set against the backdrop of Oman’s growing appeal as a global investment destination, Yenaier offers more than just homes—it presents a strategic opportunity in a market poised for transformation. With freehold property rights in designated areas, zero property tax, and easy access to Oman’s natural wonders and new infrastructure, investors can capitalize on high rental yields, rising tourism, and the country’s economic diversification under Oman Vision 2040. Yenaier is not just a development—it's a new benchmark for future-forward, nature-integrated living in one of the Gulf’s most promising real estate frontiers.
Payment Plan
| Down Payment | 20% |
| First Installment | 15% |
| Second Installment | 15% |
| Third Installment | 15% |
| On Handover | 15% |
| Post Handover | 20% |
Documents
Details
Property Location
Features
Layouts
Loggia Studio
Description:
A compact 71–87 sqm studio enhanced by a loggia, offering a unique blend of functionality and outdoor access. Features include a built-in wardrobe, smart lighting, and a kitchen with granite countertops. The open-plan layout includes a studio living area, kitchenette, and a 1.8m x 3.3m bathroom, ideal for minimalist urban dwellers.
Studio
1
71–87m²
Loggia Suite
Description:
Designed for sophistication, this 94–128 sqm 1-bedroom unit includes a private loggia for seamless indoor-outdoor living. Premium finishes like Beech wood doors and RAK sanitary fixtures elevate its appeal. The floor plan includes a 3.35m x 4.5m bedroom, integrated living/dining space, and a powder room, perfect for singles or couples.
1
2
94–128m²
Sky Residence
Description:
At 132–163 sqm, this 2-bedroom apartment emphasizes upscale urban living. Highlights include automated curtains, a loggia with outdoor seating, and Kajaria porcelain tiles. The layout features a 3.5m x 6.3m combined living/dining area, two ensuite bedrooms, and a compact kitchen, optimized for comfort and style.
2
3
132–163m²
Sky Villa
Description:
Ranging from 189–261 sqm, this spacious 3-bedroom unit combines villa-like grandeur with high-rise luxury. Key features include a premium granite kitchen, loggia with garden seating, and smart home automation. The floor plan integrates a 5.5m x 6.3m living/dining area, three ensuite bedrooms, and a laundry room, designed for modern family living.
3
4
189–261m²
Sky Palace
Description:
Spanning 407–462 sqm, this ultra-luxurious penthouse offers three levels of opulent living, including a private gym, maid quarters, and a rooftop terrace with an infinity pool. High-end finishes like Calacatta Gold porcelain flooring and walnut wood veneer define its interiors. Floor plans feature a ground-floor social zone, first-floor bedrooms, and a rooftop leisure area, ideal for elite buyers seeking exclusivity.
4
5
407–462m²
Mortgage Calculator
- Down Payment
- Loan Amount
- Monthly Mortgage Payment
- Property Tax
- Home Insurance
Similar Homes
Peace Homes | Sky Line
- From €190,700
- Bed: 1
- Baths: 2
- 90.2
IMTIAZ | INARA
- From €157,300
- Bed: 1
- Baths: 2
- 67.5 m²
ARADA | INAURA DOWNTOWN
- From €841,400
- Bed: 1
- Baths: 2
- 66.4 m²
PRESCOTT | The Caden
- From €419,400
- Beds: 1-4
- Baths: 2-5
- 72.7m²
