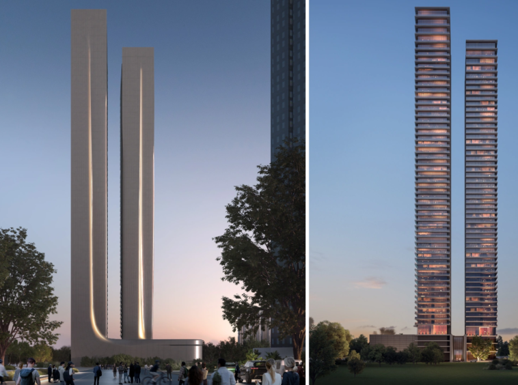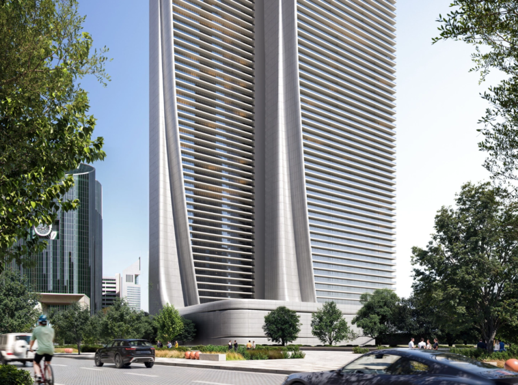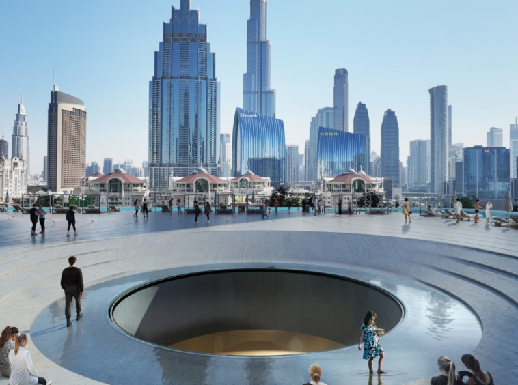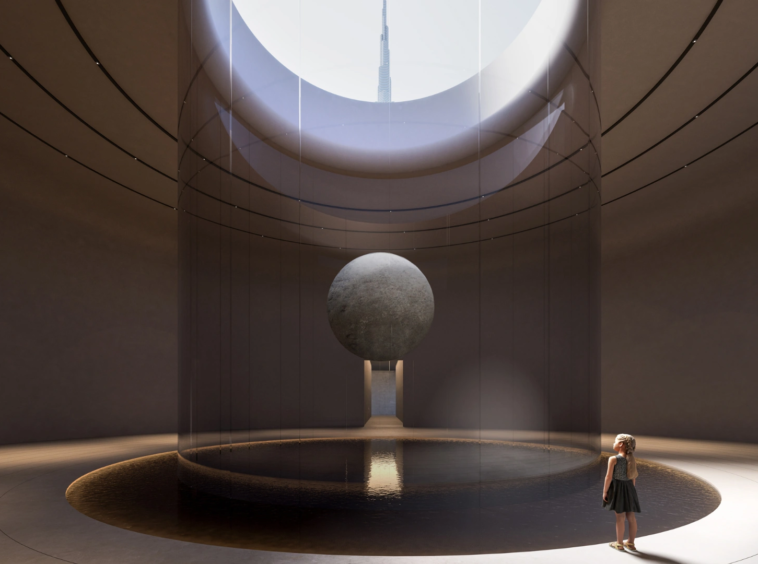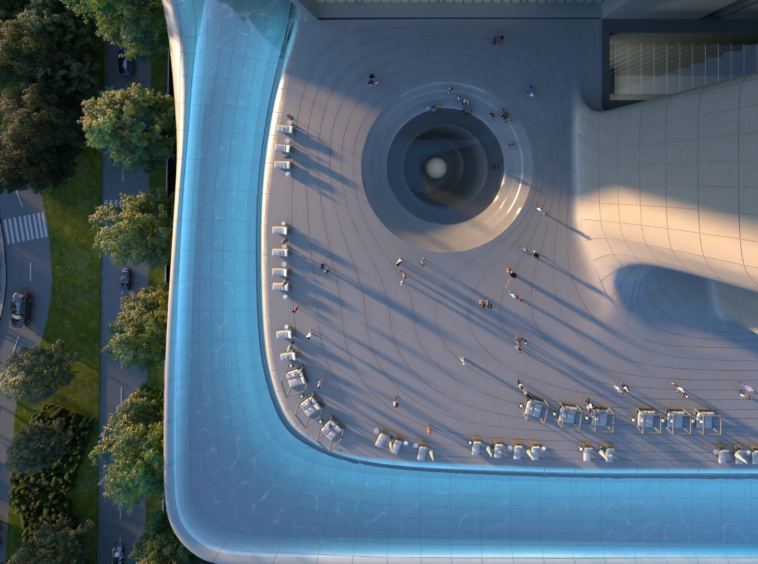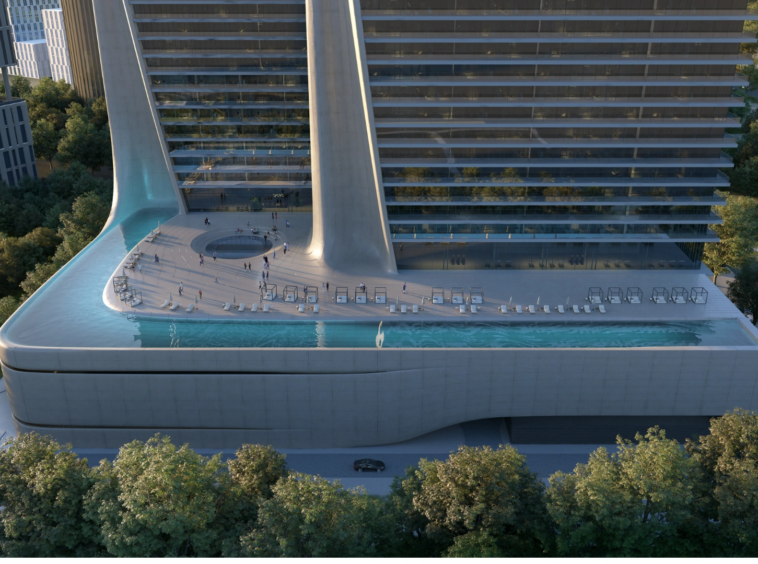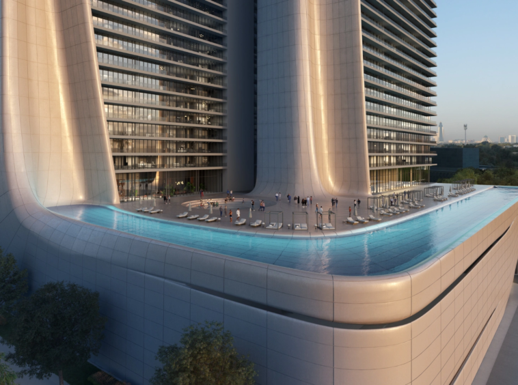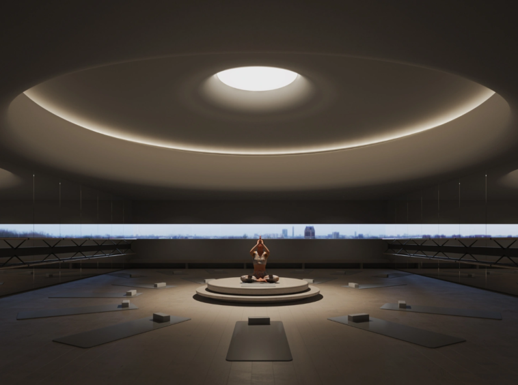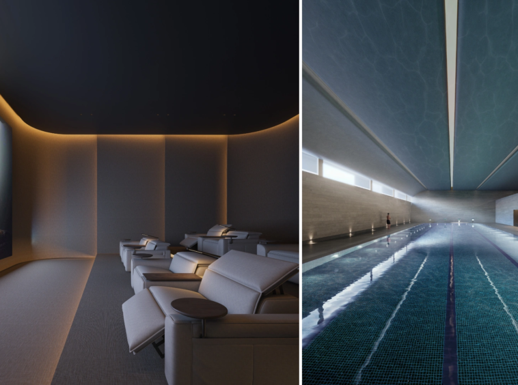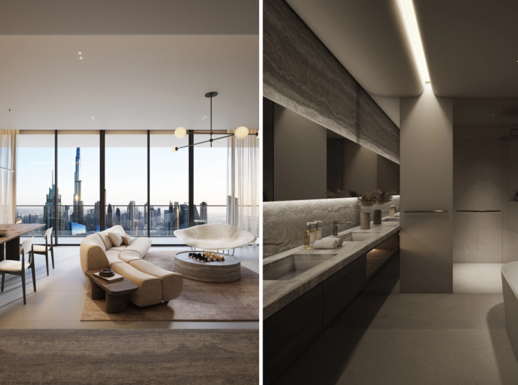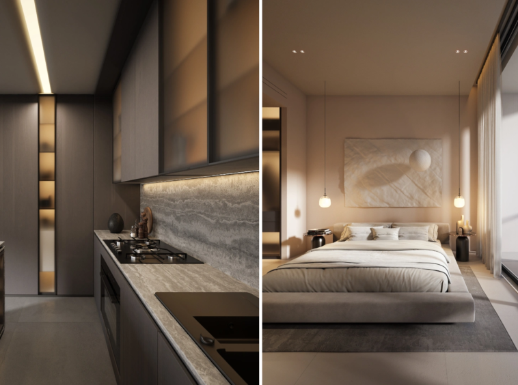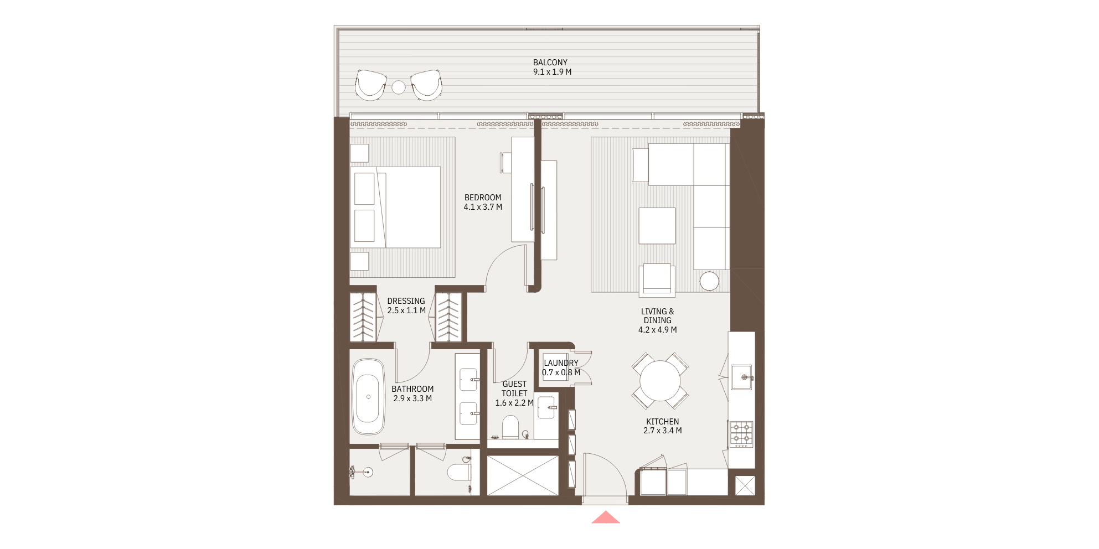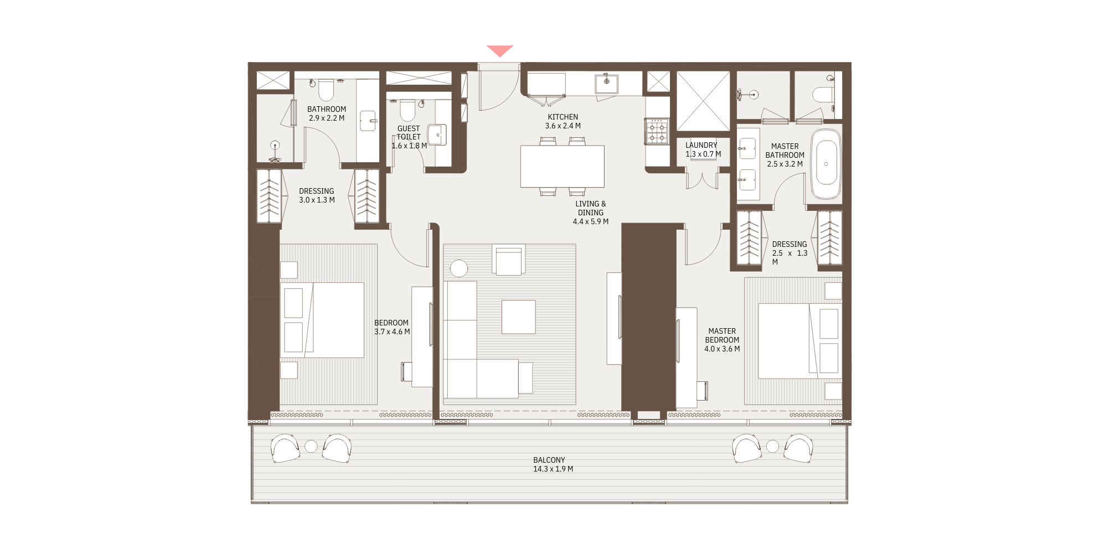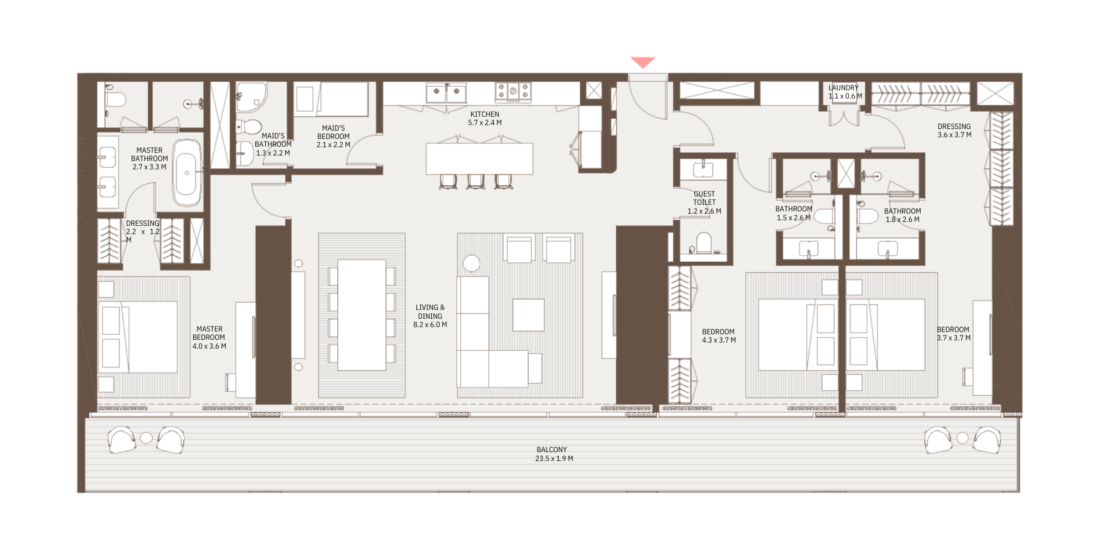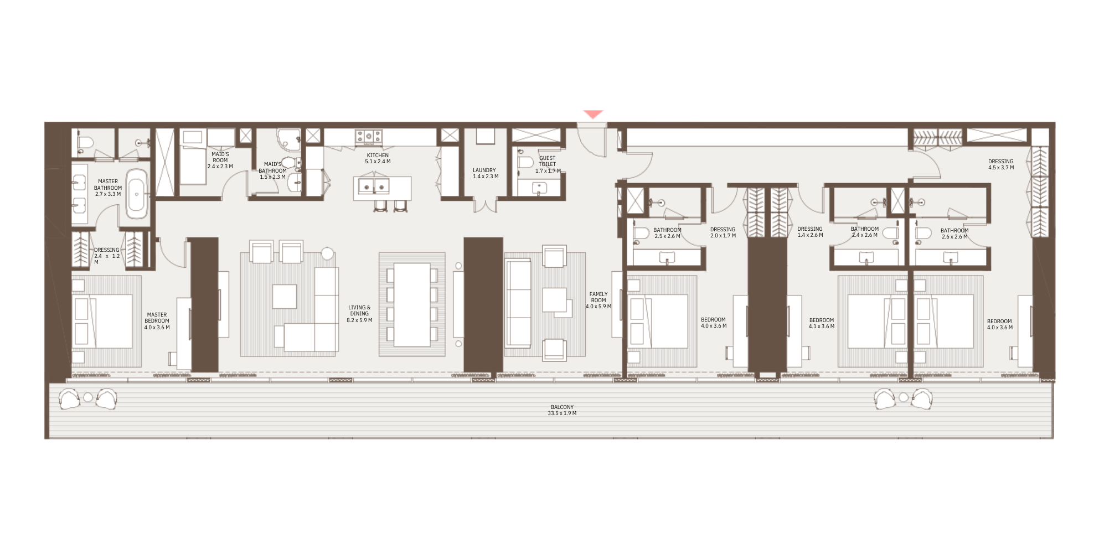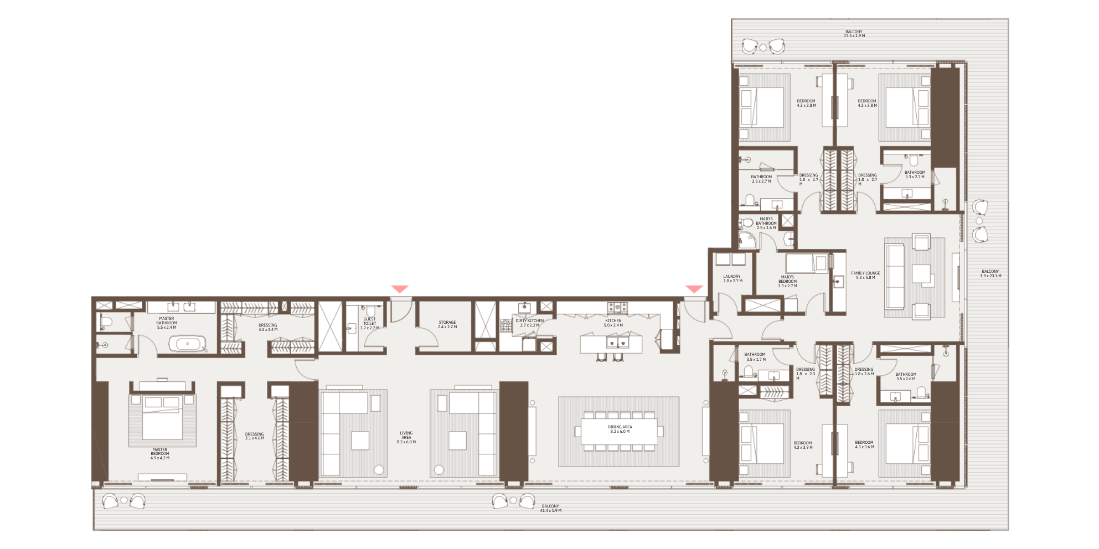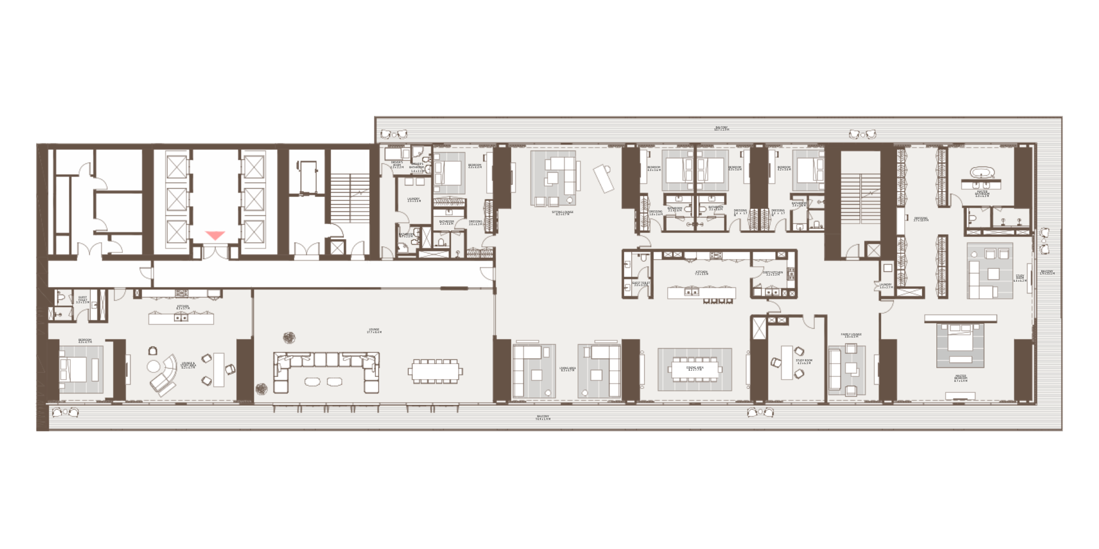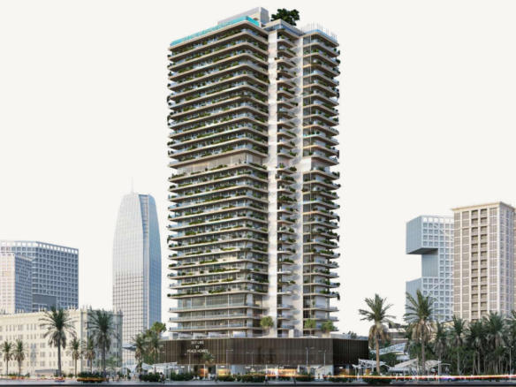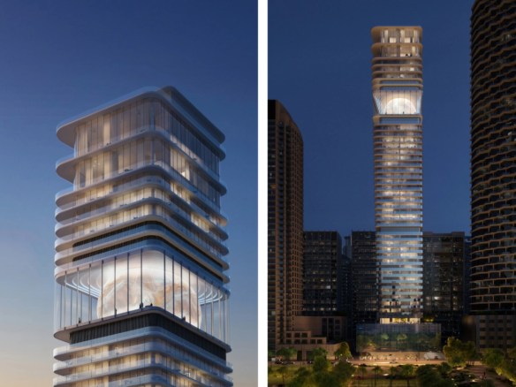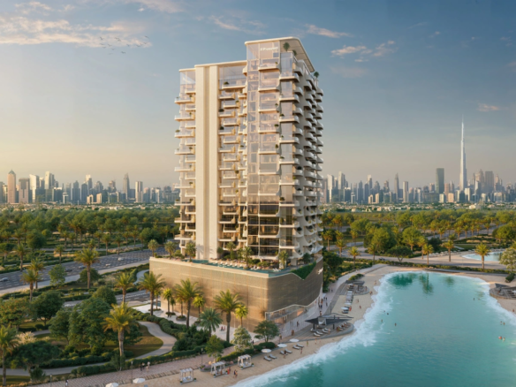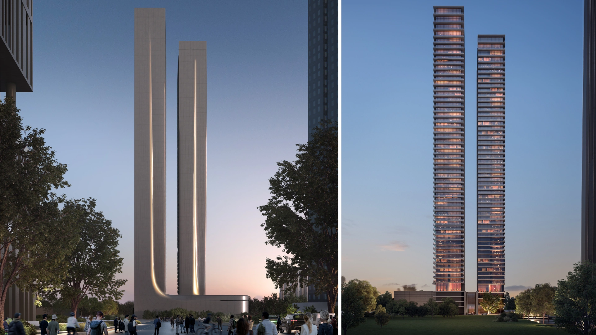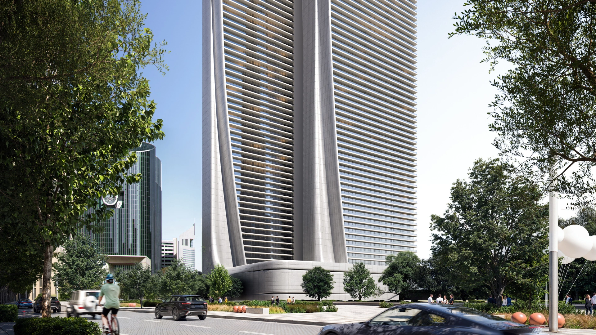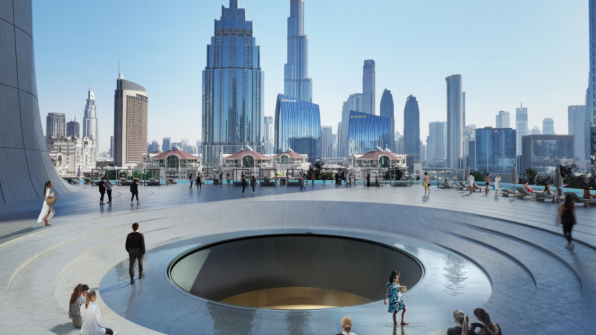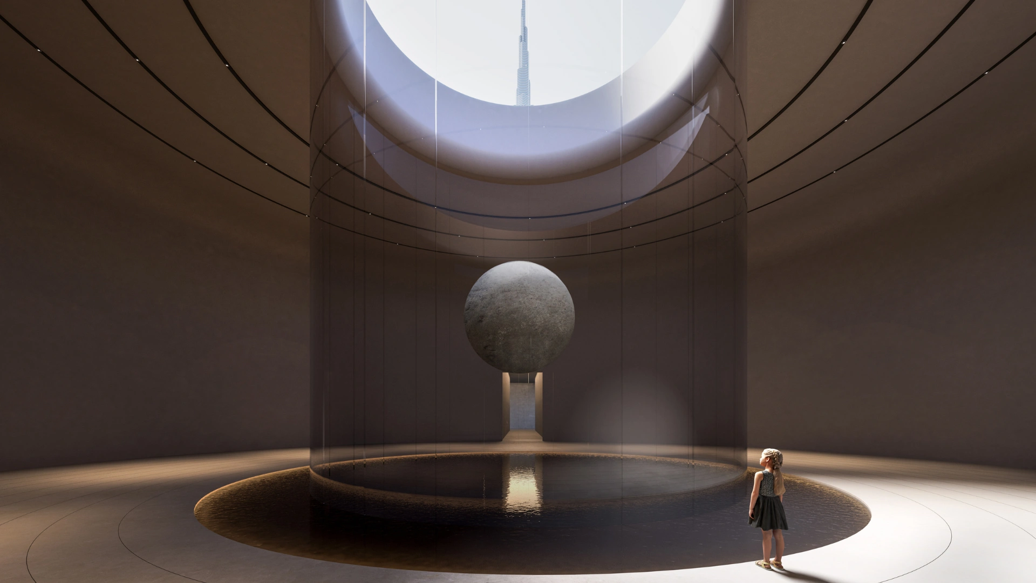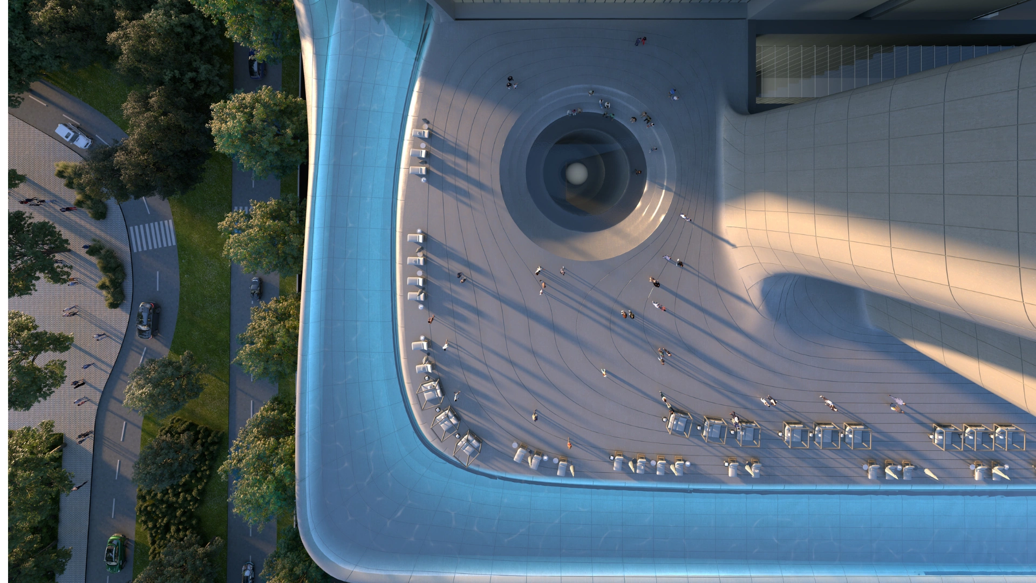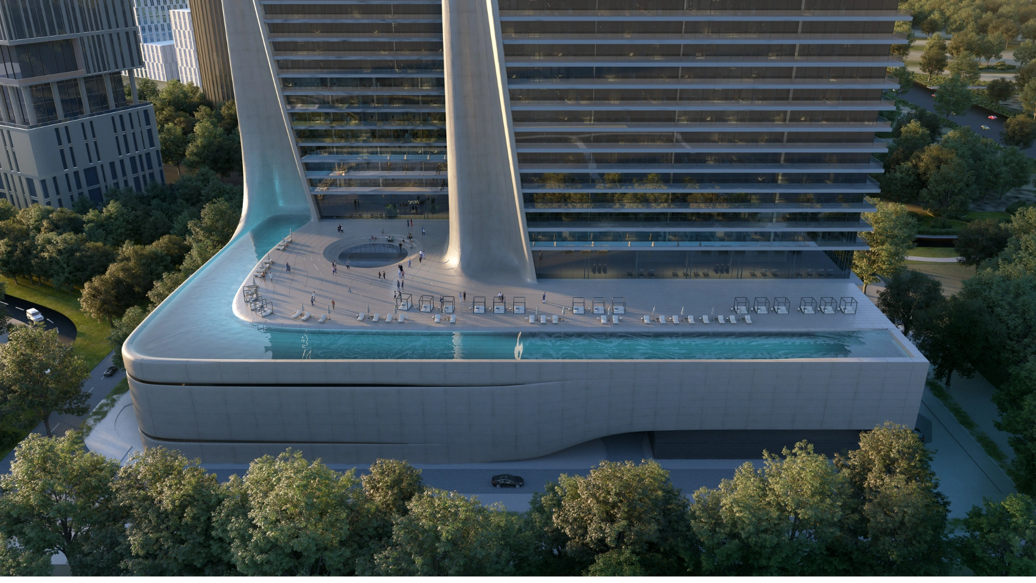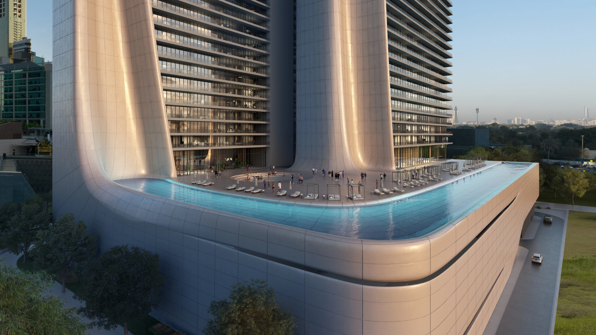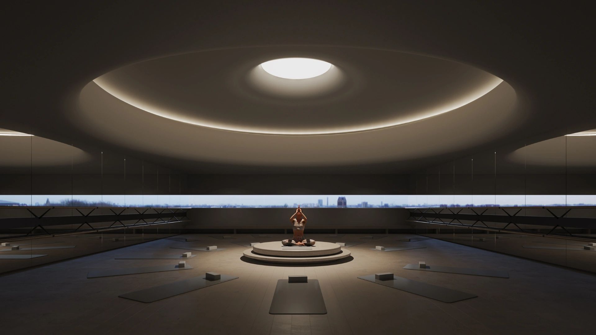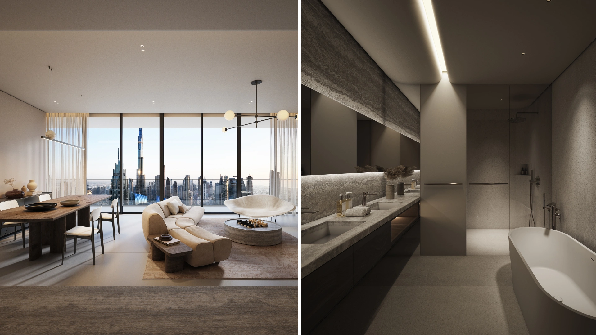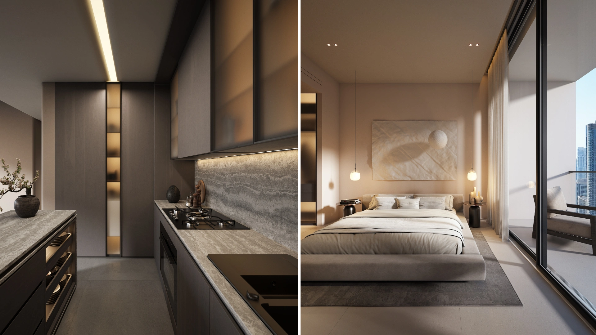ARADA | Akala Residences Tower
- From €915,000
Description
Akala Residences Tower redefines ultra-luxury living by introducing the world’s first precision wellness environment — a seamless blend of architecture, science, and soul in the heart of Downtown Dubai. Developed by Arada, this groundbreaking twin-tower project integrates cutting-edge wellness technologies, intelligent design, and curated services to create homes that don't just house you — they heal, uplift, and transform you.
With LEED Gold and WELL Silver pre-certifications, Akala is more than a residential address — it is a sanctuary that harmonizes mind, body, and space. From circadian lighting and air purification to vitamin C showers and smart wellness programming, every detail is engineered to elevate daily living. Surrounded by Dubai’s elite lifestyle offerings and anchored by a full-service hotel, holistic spa, elite gym, and the Everwell medical clinic, Akala invites you to live beyond time — in the center, yet truly centered.
Payment Plan
| Down Payment | 10% |
| During Construction | 50% (In 3.5 years) |
| On Completion | 40% |
Details
Property Location
Features
Layouts
1 Bedroom
Description:
Designed for serenity and simplicity, the 1-bedroom apartment at Akala blends mindful living with elegant functionality. An open-plan kitchen and living area flows into a large balcony that invites natural light and fresh air — your daily connection to nature. With a dressing area, spa-inspired bathroom, guest powder room, and discreet laundry space, this home proves that less can truly be more
1
2
96m²
2 Bedroom
Description:
The 2-bedroom layout is a sanctuary of balance and space. Both bedrooms are generously sized and feature private dressing areas, while the master suite includes a luxurious en-suite bathroom with a soaking tub. The expansive living and dining space leads to a wide balcony perfect for morning yoga or an evening tea ritual. Smart zones like a guest toilet, laundry room, and wellness-enhanced kitchen complete a layout that’s made for families.
2
3
144m²
3 Bedroom
Description:
This three-bedroom residence is where architectural grace meets intelligent wellness. A central living and dining area anchors the home, flanked by a grand master suite and two additional bedrooms — each with en-suite bathrooms and dressing areas. A dedicated maid’s room, large kitchen with island, and full-length panoramic balcony transform this layout into an elegant retreat, ideal for hosting, recharging, and thriving.
3
4
240m²
4 Bedroom
Description:
Sophisticated and sprawling, the 4-bedroom apartment is designed for elevated family living. A large family room separates the master suite from three additional bedrooms, ensuring both privacy and connection. Multiple dressing areas, five bathrooms, a maid’s room, and a full-width wellness balcony create a harmonious flow. The heart of the home — an 8-seater dining area and sunlit lounge.
4
5
338m²
5 Bedroom
Description:
An architectural statement of wellness and grandeur, the 5-bedroom residence at Akala is crafted for those who seek abundant space with intentional design. The master suite includes dual dressing areas and a grand spa bathroom, while all other bedrooms are generously appointed with en-suites. A double living area, formal dining room, family lounge, maid’s quarters, and multiple balconies everything you might need.
5
6
581m²
6 Bedroom
Description:
The crown jewel of Akala, this 6-bedroom penthouse is a sky sanctuary unlike any other. With sprawling interiors, an expansive terrace, dual kitchens, a private family lounge, and fully separated guest and service zones, this is where elite wellness and timeless design converge. Every bedroom features en-suite baths and dressing spaces, while the master suite is a sanctuary in itself.
6
7
1359m²
Mortgage Calculator
- Down Payment
- Loan Amount
- Monthly Mortgage Payment
- Property Tax
- Home Insurance
Similar Homes
PEACE HOMES | Sky Line
- From €190,700
- Bed: 1
- Baths: 2
- 90.2m²
IMTIAZ | Inara
- From €157,300
- Beds: 1-2
- Baths: 2-3
- 67.5m²
ARADA | Inaura
- From €841,400
- Beds: 1-4
- Baths: 2-5
- 66m²
PRESCOTT | The Caden
- From €419,400
- Beds: 1-4
- Baths: 2-5
- 72.7m²

