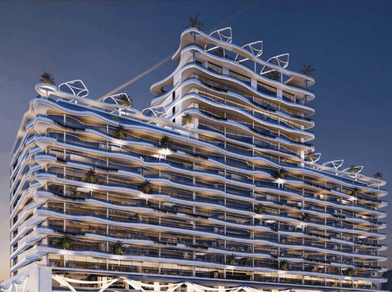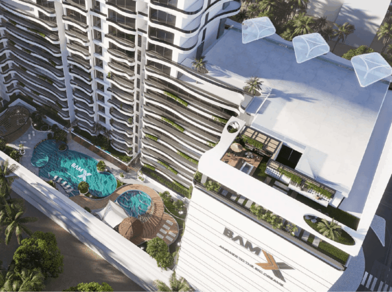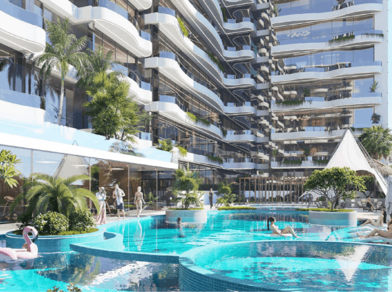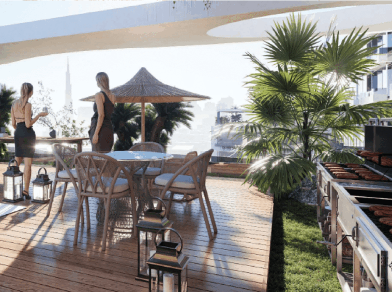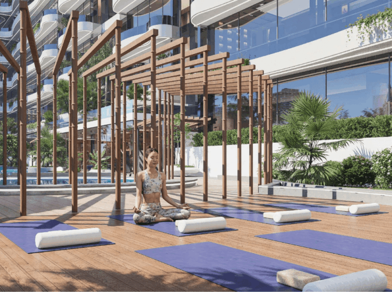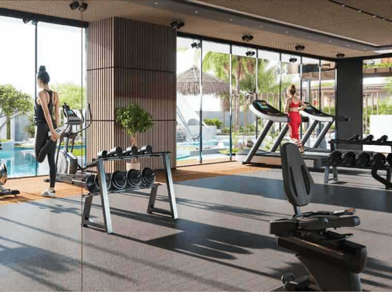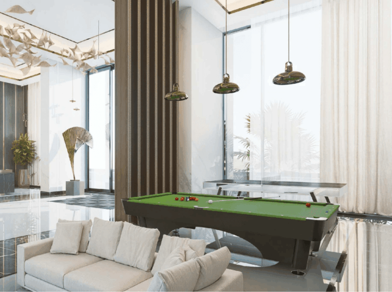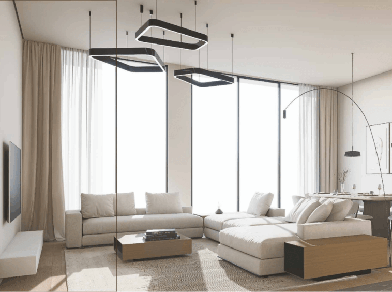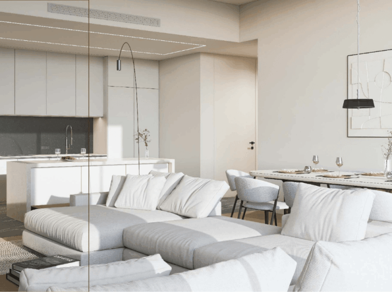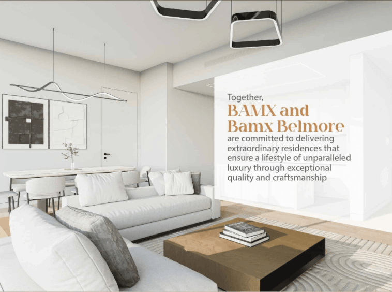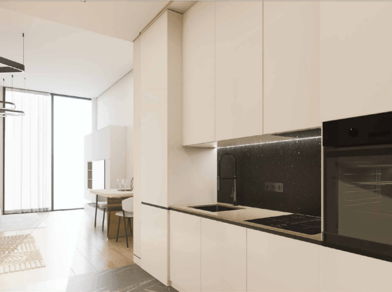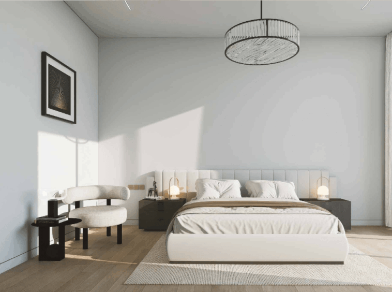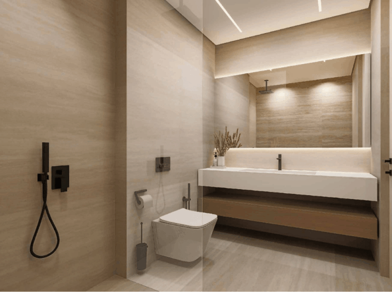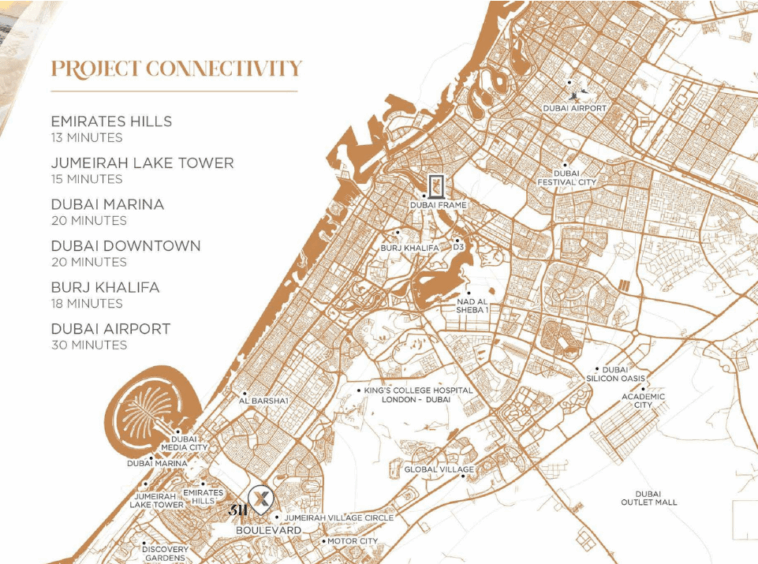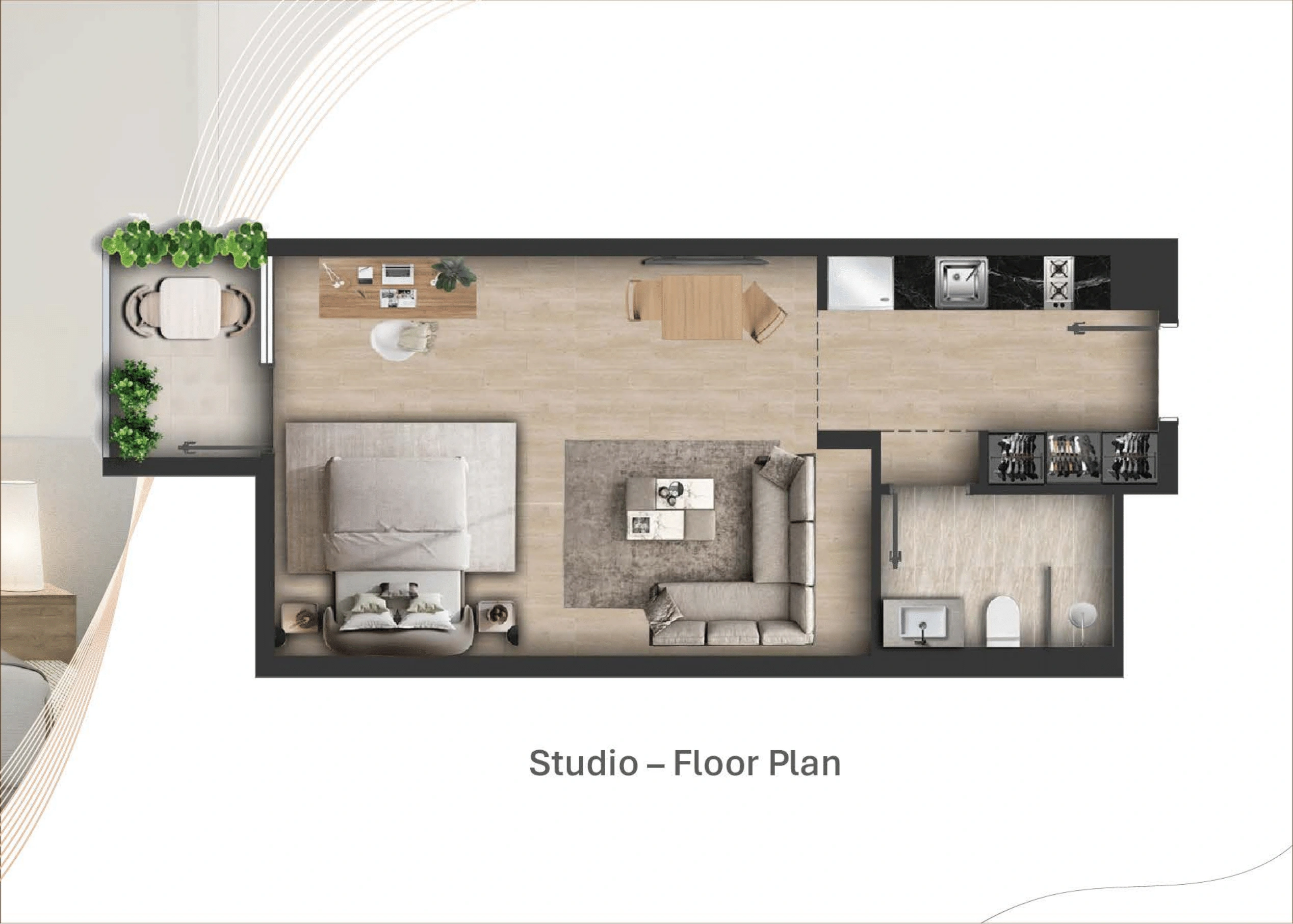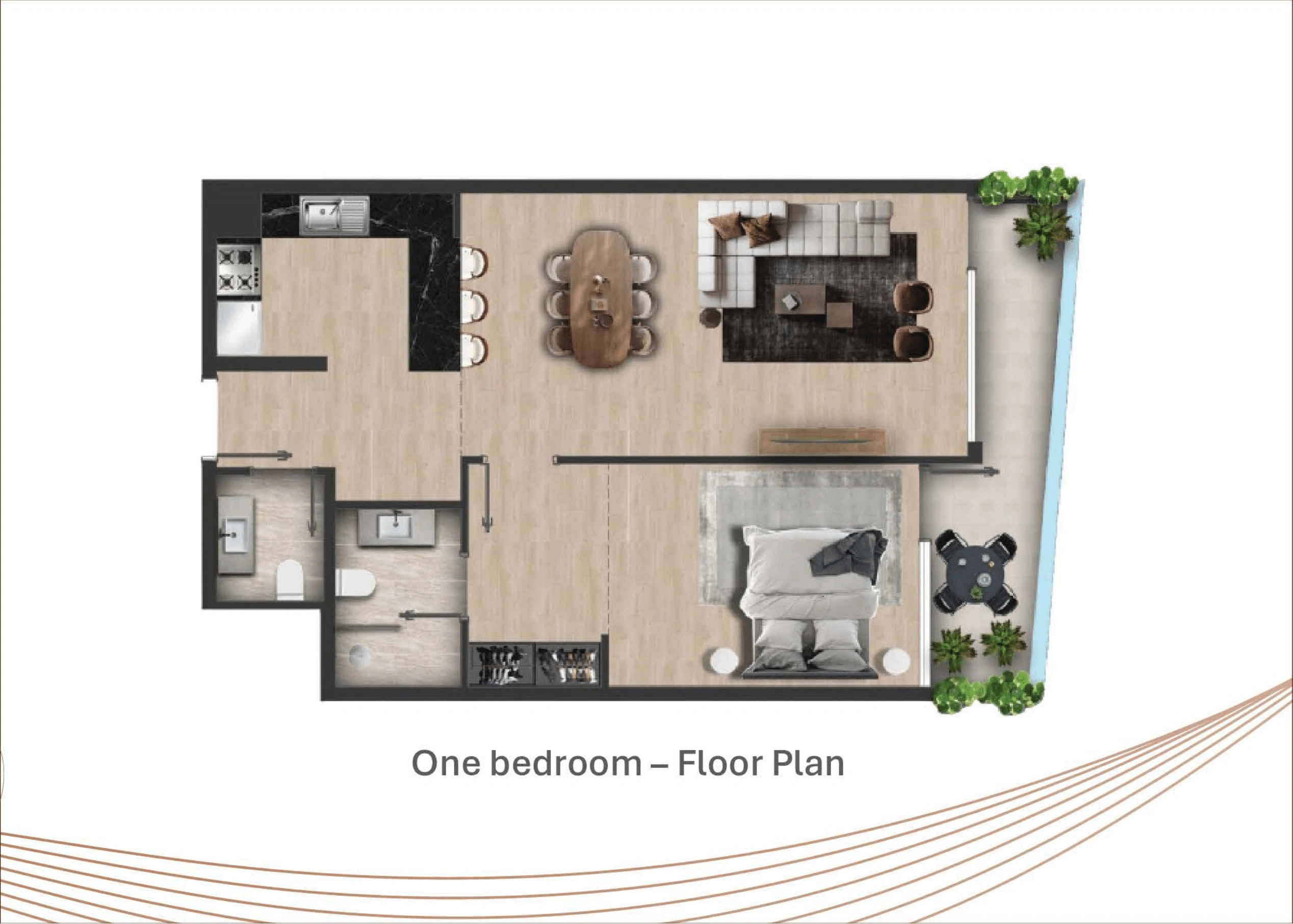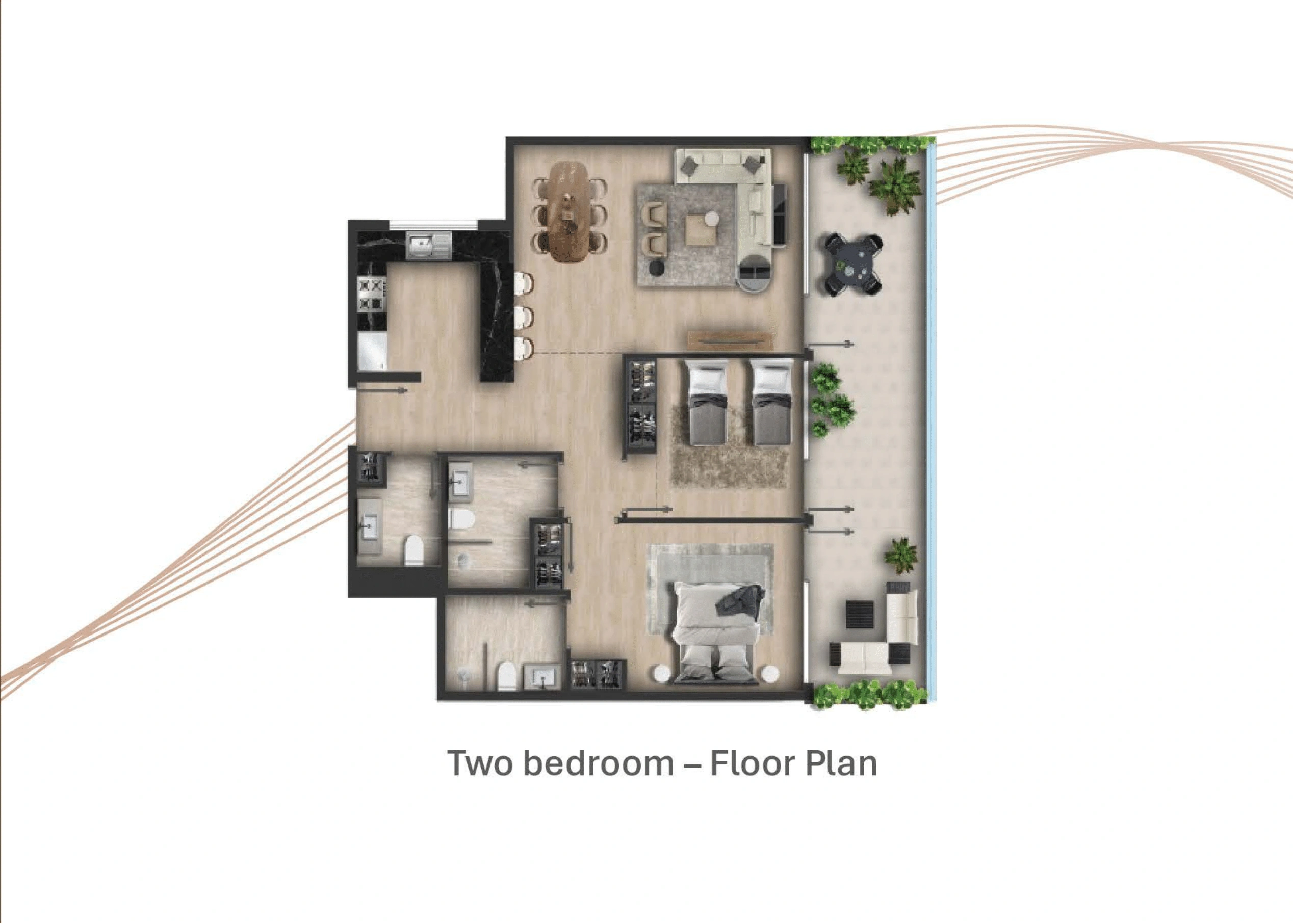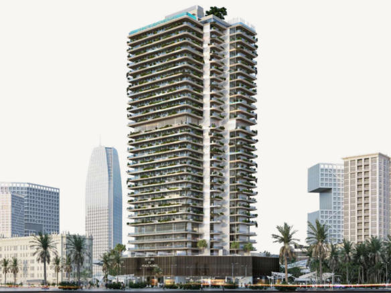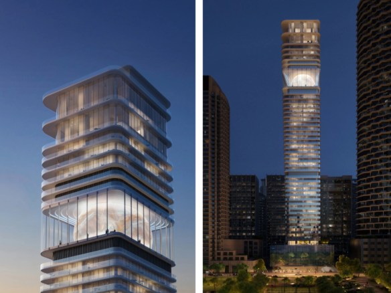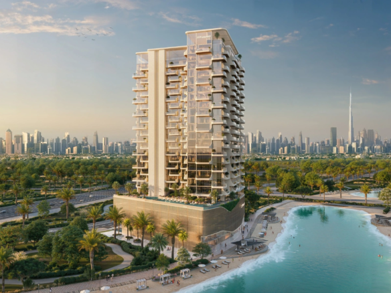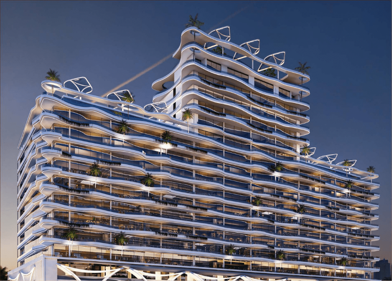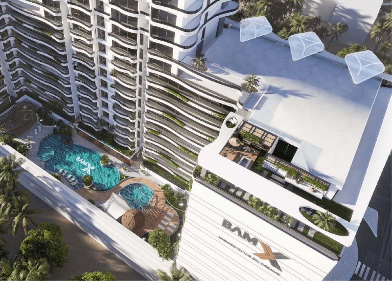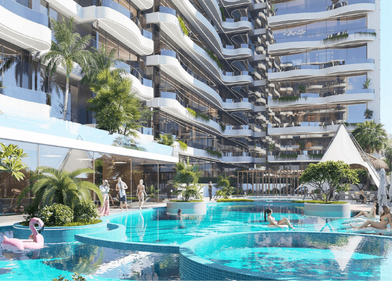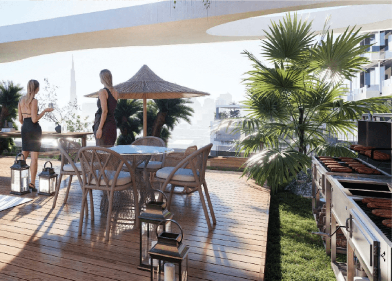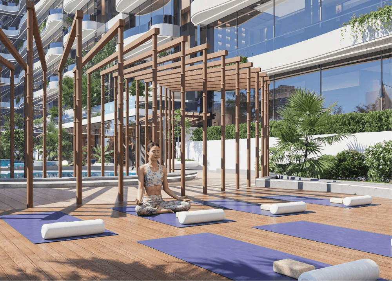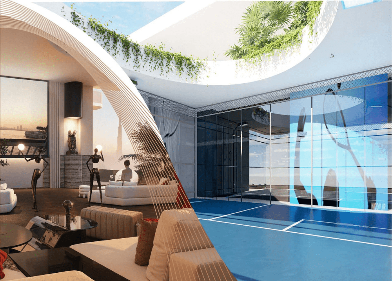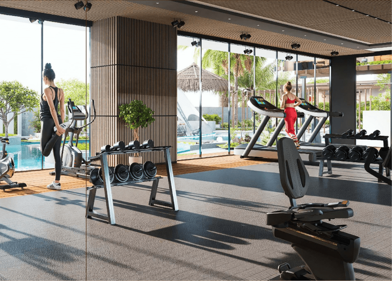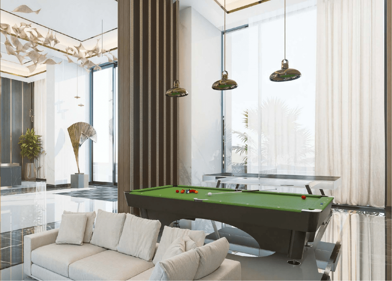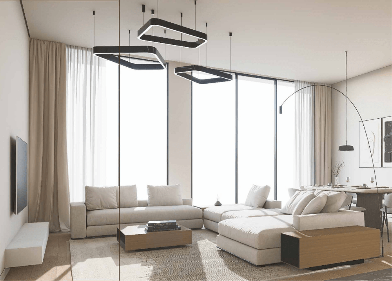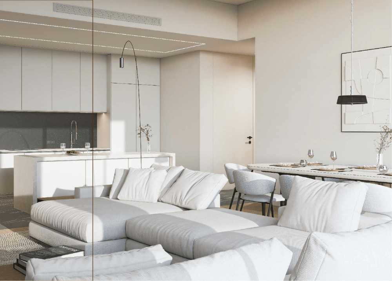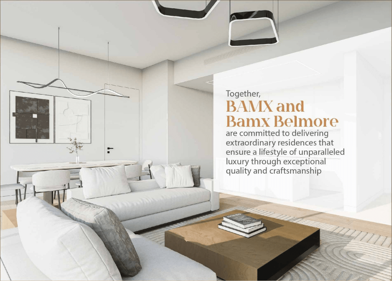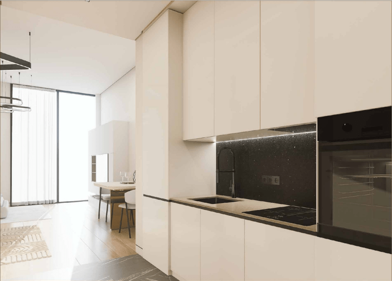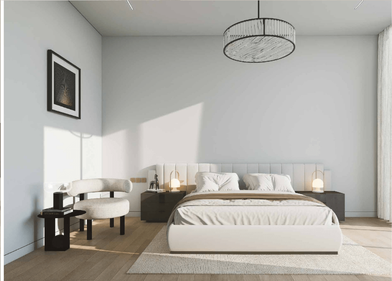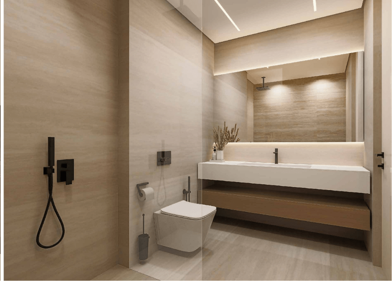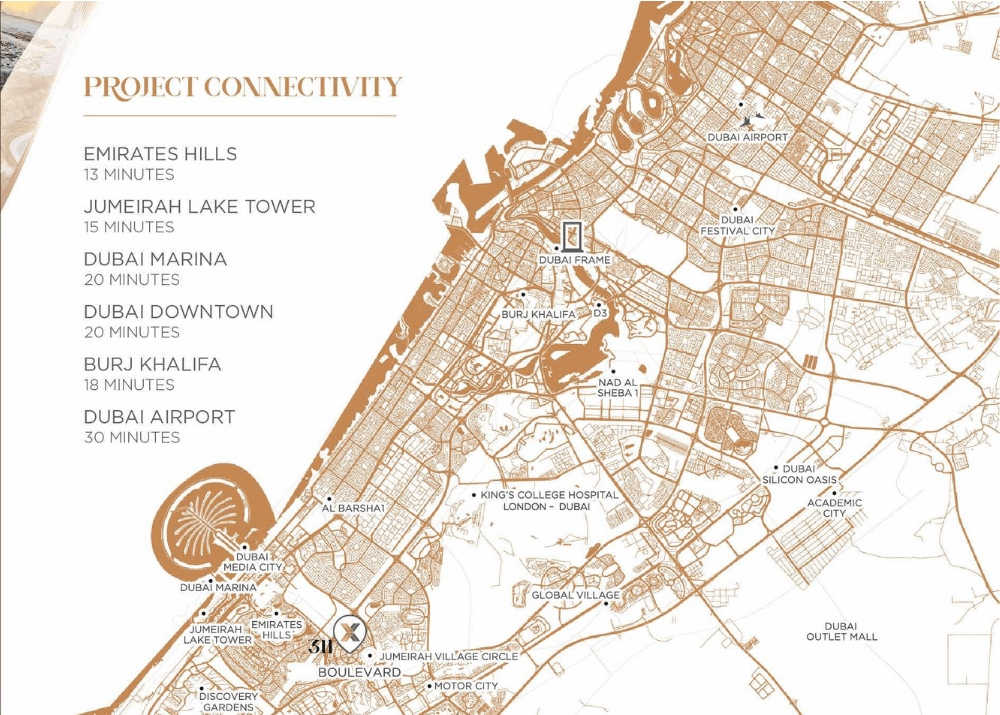BAMX | 311 Boulevard
- From €189,000
Description
Nestled in the vibrant heart of Jumeirah Village Circle (JVC), 311 Boulevard emerges as a masterpiece of modern elegance and unparalleled sophistication. This exclusive residential development redefines urban living by seamlessly blending Italian-inspired design with world-class amenities, offering residents a lifestyle akin to a five-star retreat.
From the moment you step into the marble-clad lobbies to the serene moments spent in the landscaped sky gardens, every detail at 311 Boulevard is meticulously crafted to elevate your everyday experience. Whether it’s the fully furnished apartments adorned with premium finishes, the state-of-the-art health club, or the luxurious pool area with stunning city views, this development promises a harmonious blend of comfort, convenience, and opulence.
Payment Plan
| First Installment (On booking) | 10% |
| Second Installment | 10% |
| During Construction | 30% (as little as 0.5%/month) |
| On Handover | 20% |
| After Handover | 30% (as little as 0.5%/month) |
Details
Property Location
Features
Layouts
Studio
Description:
The Studio Floor Plan at 311 Boulevard offers a sleek, open-concept design that maximizes space and comfort, featuring an efficient kitchen, spacious bathroom, and abundant natural light. Fully furnished with premium finishes, it’s ideal for urban living, investment, or a stylish retreat. Residents enjoy seamless access to world-class amenities, from pools to fitness centers, in the heart of JVC. This studio blends functionality with modern luxury, making it a perfect choice for discerning buyers and investors alike.
1
1
45m²
1 Bedroom
Description:
The One-Bedroom Floor Plan at 311 Boulevard masterfully balances space and style, offering a refined urban retreat. The open-concept living area flows seamlessly into a modern kitchen, while the private bedroom becomes a tranquil haven with ample closet space. A sleek bathroom and generous windows enhance the sense of luxury, making it perfect for professionals or couples seeking comfort and elegance. With access to world-class amenities, this layout combines practicality with the prestige of JVC living.
1
2
72m²
2 Bedroom
Description:
Designed for families or investors, the Two-Bedroom Floor Plan at 311 Boulevard delivers spacious, well-defined living areas with a premium finish. The master bedroom features an en-suite bathroom and walk-in closet, while the second bedroom offers flexibility for guests or a home office. The open kitchen and living area create an inviting social hub, complemented by floor-to-ceiling windows for natural light. This layout maximizes comfort and functionality, all within a luxury community setting—ideal for those who demand space without compromising on style.
2
3
102m²
Mortgage Calculator
- Down Payment
- Loan Amount
- Monthly Mortgage Payment
- Property Tax
- Home Insurance
Similar Homes
Peace Homes | Sky Line
- From €190,700
- Bed: 1
- Baths: 2
- 90.2
IMTIAZ | INARA
- From €157,300
- Bed: 1
- Baths: 2
- 67.5 m²
ARADA | INAURA DOWNTOWN
- From €841,400
- Bed: 1
- Baths: 2
- 66.4 m²
PRESCOTT | The Caden
- From €419,400
- Beds: 1-4
- Baths: 2-5
- 72.7m²

