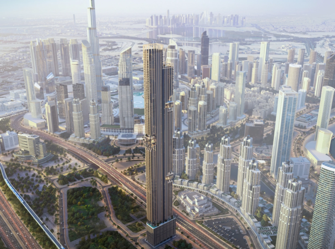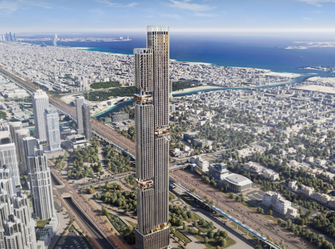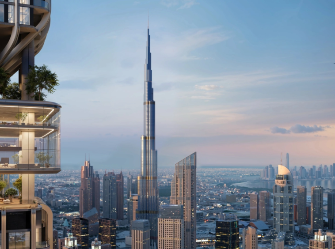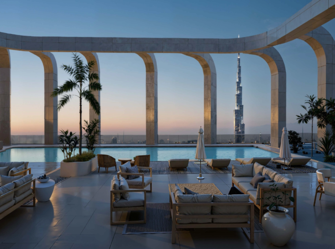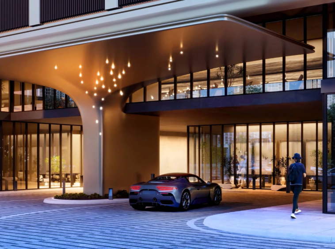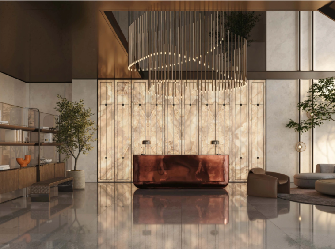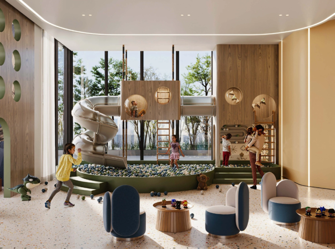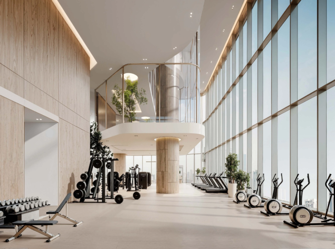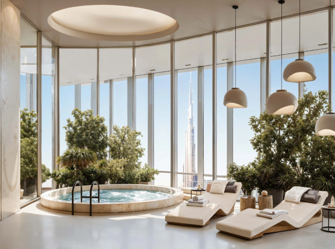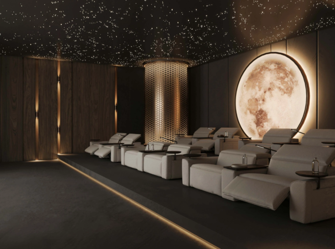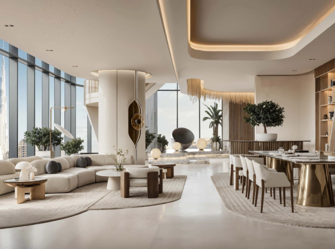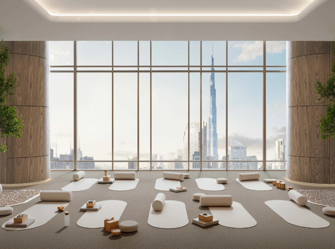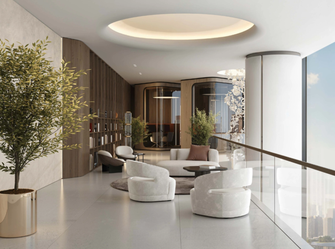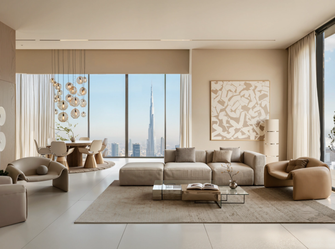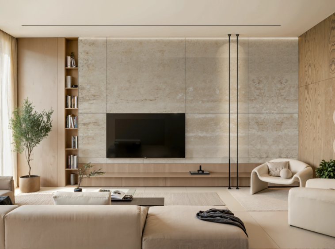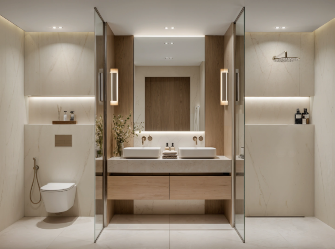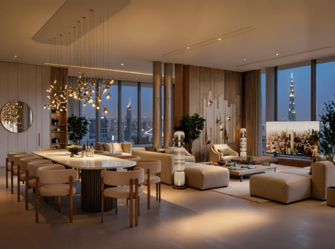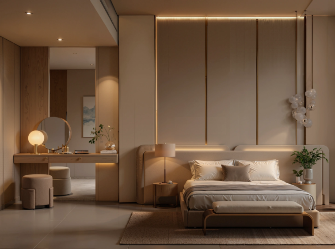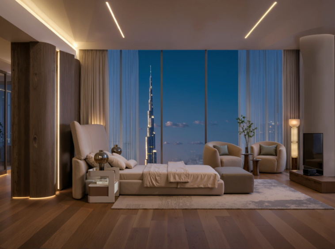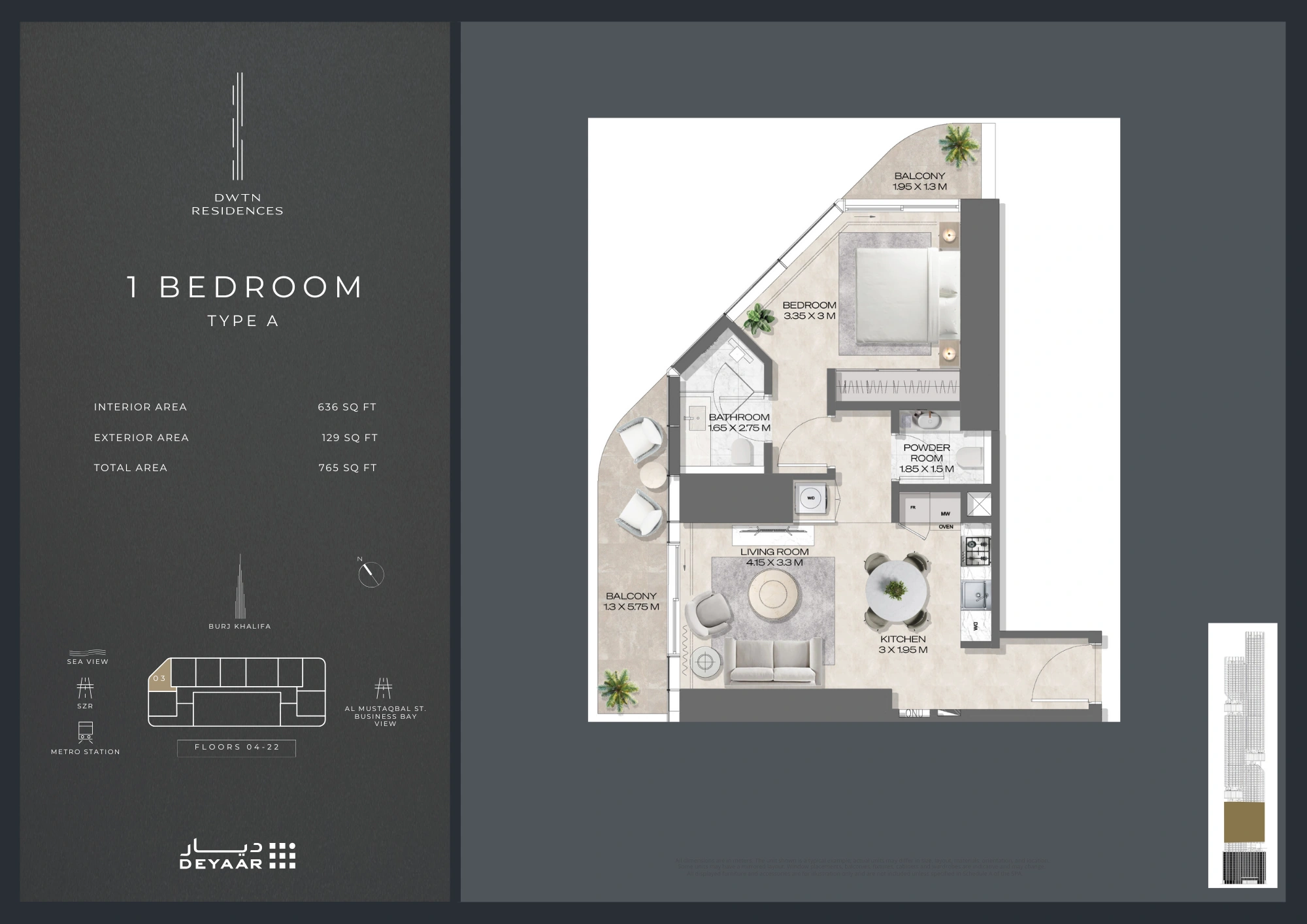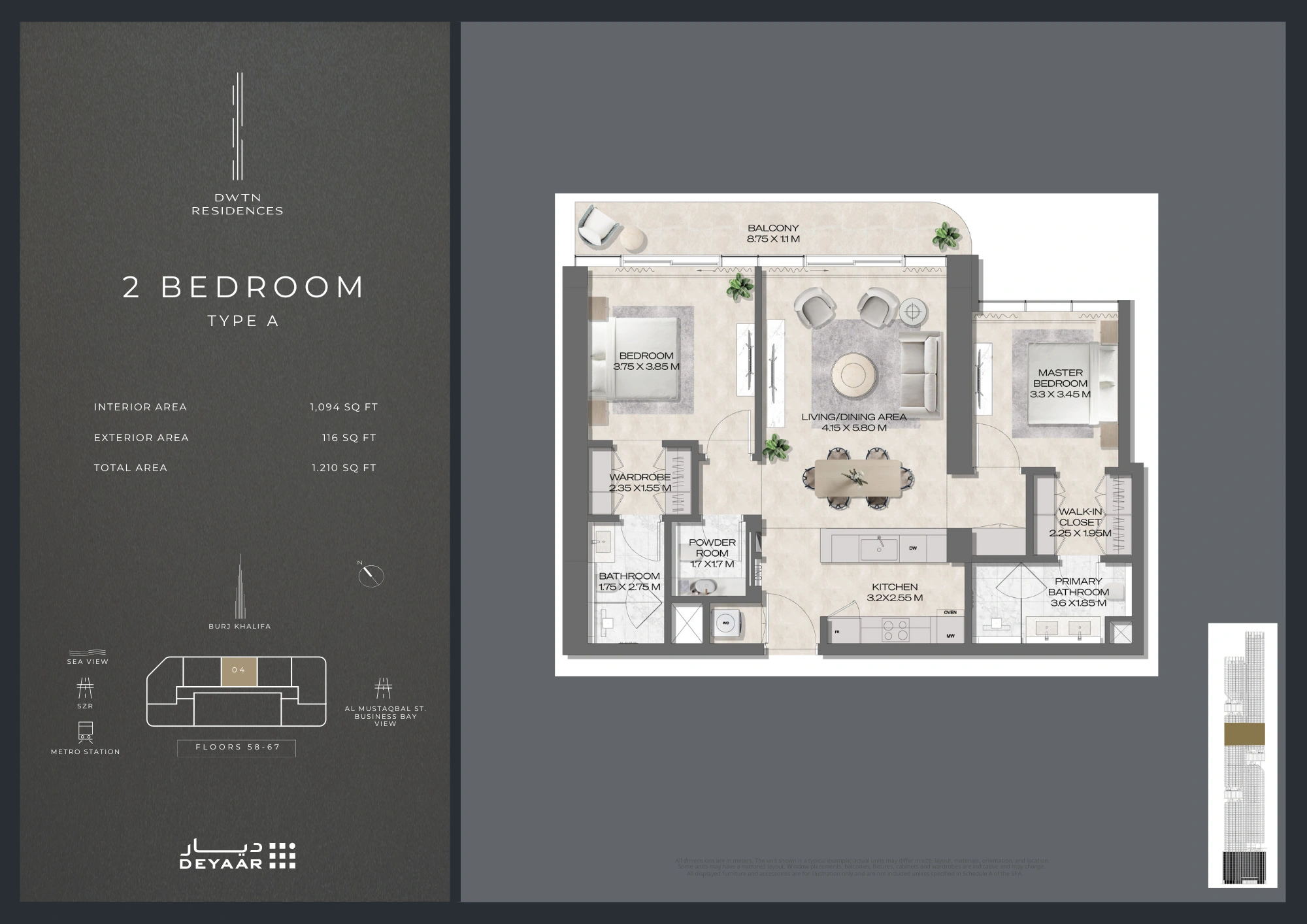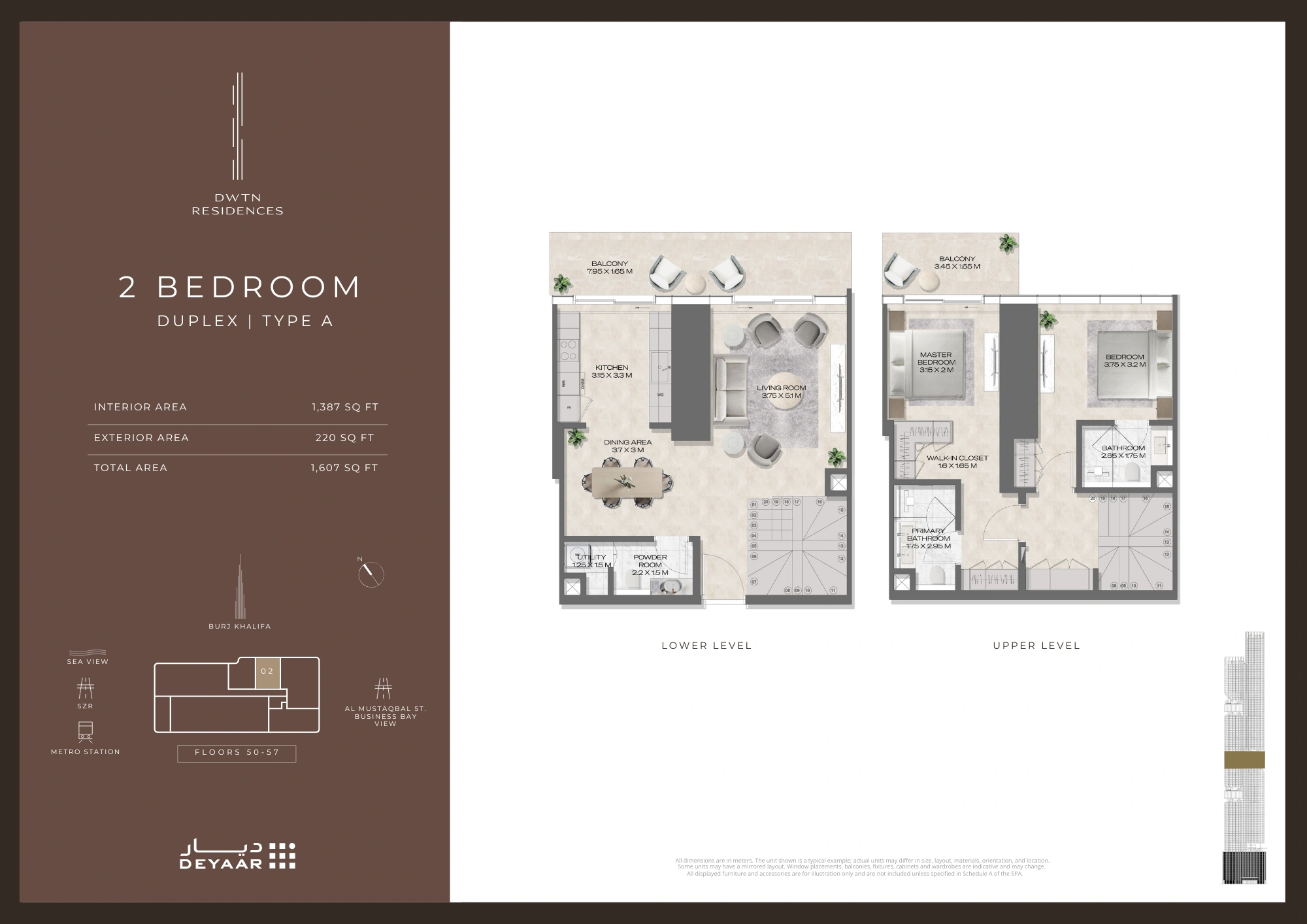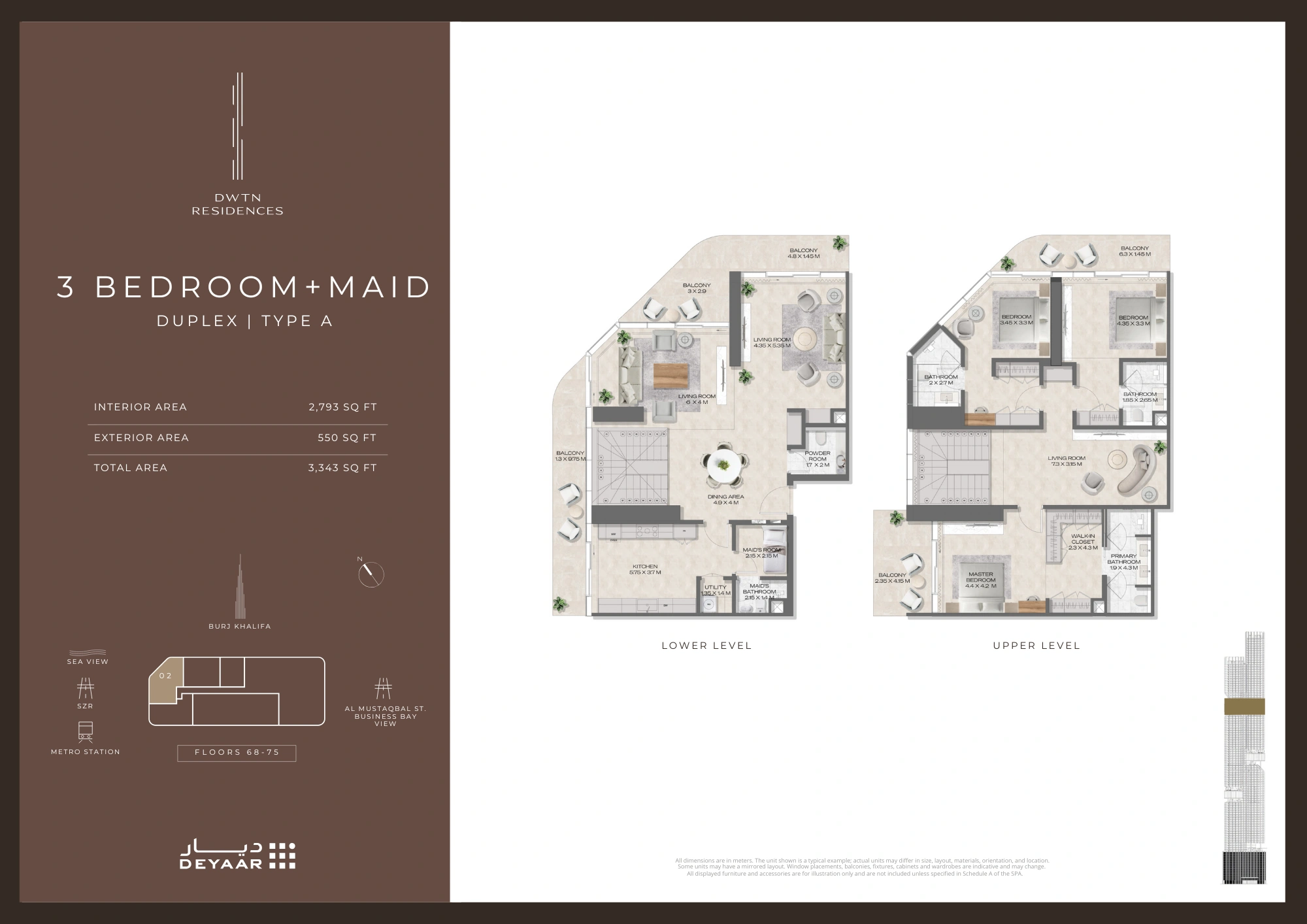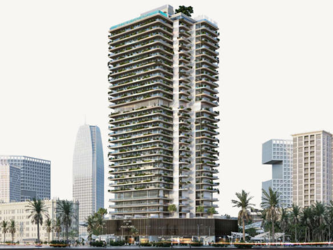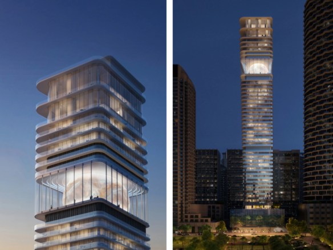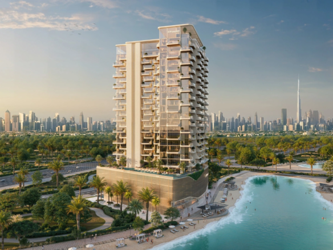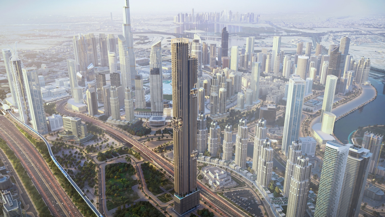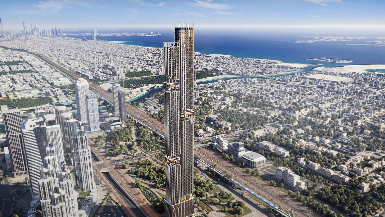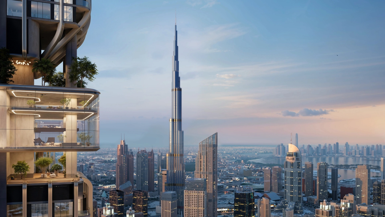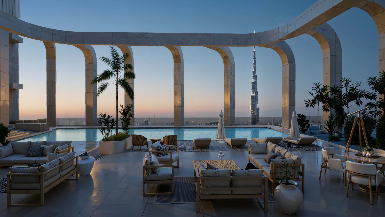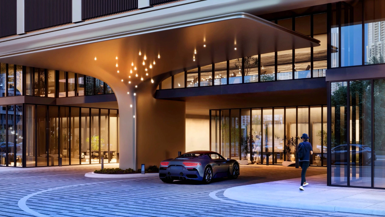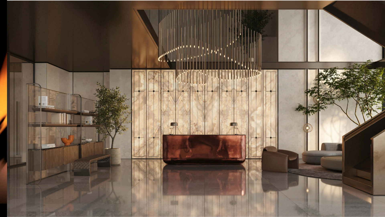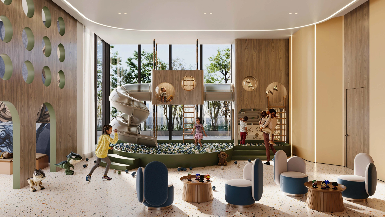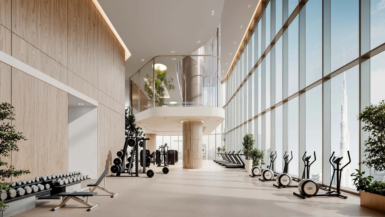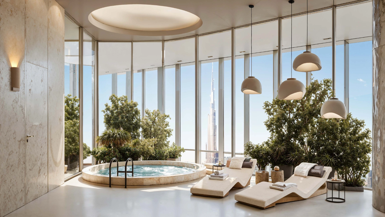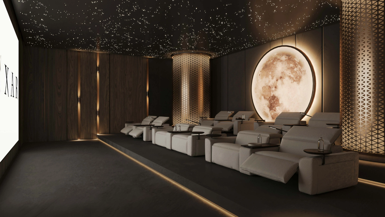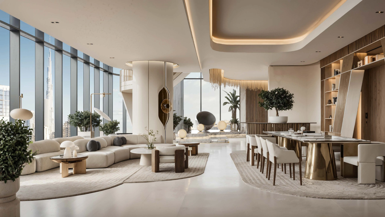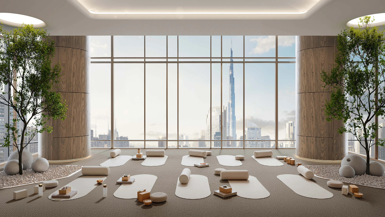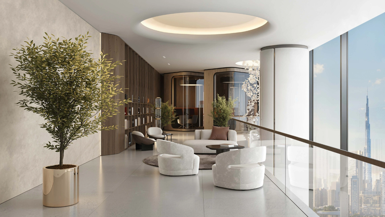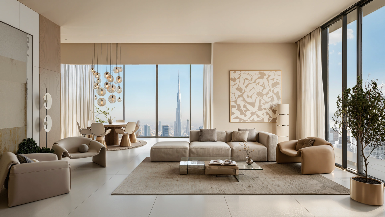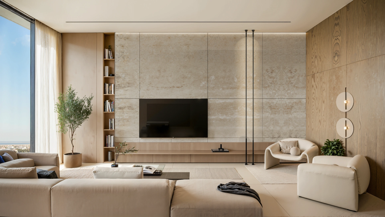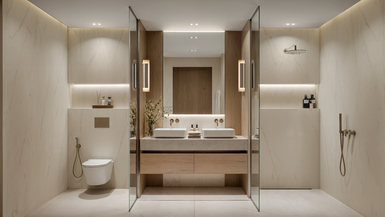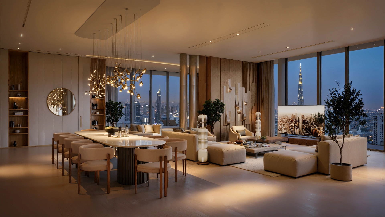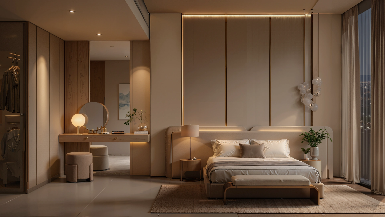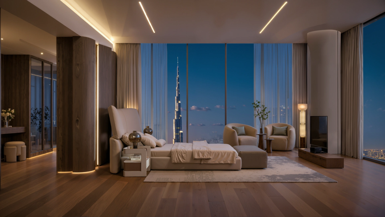DEYAAR | DWNT Residences
- From €422,000
Description
Welcome to DWTN Residences – an iconic new residential community in the heart of Dubai Downtown, where luxury, design, and location come together in perfect harmony. Rising 445 meters over 110 floors, this skyscraper is positioned at the golden triangle of Sheikh Zayed Road, Downtown Dubai, and Business Bay, offering breathtaking views of the Burj Khalifa, the Arabian Gulf, and the city’s landmarks. Developed by Deyaar, DWTN Residences offers 432 exclusive homes – from carefully designed 1- to 3-bedroom apartments to elegant duplexes, penthouses, and even a Royal Palace residence. Natural light, premium materials, and refined details create a home environment that is both grand and intimate.
With over 75,000 sq. ft. of amenities spread across six vertical ecosystems, residents enjoy wellness floors, family spaces, social lounges, business zones, a rooftop restaurant, and an infinity pool – all designed for modern vertical living. Just steps from the Burj Khalifa, Dubai Mall, metro station, beaches, and business hubs, this is more than a home – it’s a lifestyle at the center of Dubai’s energy. As you rise higher, the homes become increasingly exclusive, with sky residences offering unmatched luxury. DWTN Residences is not just a property – it’s a legacy investment in Dubai’s future.
Payment Plan
| Down Payment (On Booking) | 10% |
| First Installment | 10% |
| During construction | 30% (Within 30 months) |
| On Handover | 50% |
Documents
Details
Property Location
Features
BBQ Area
Business / Coworking Lounge
Children’s Play Area
Clubhouse / Resident Lounge
Concierge / Valet Service
Entertainment Lounge
Gym / Health Bar
Indoor Retail Area
Infinity Pool / Sky Pool
Kid's Pool / Splash Zone
Library / Reading Corner
Mini Golf
Outdoor / Indoor Cinema
Panoramic Views
Sky Garden / Zen Garden
Smart Home System
Wellness Lounge
Yoga Deck
Layouts
1 Bedroom
Description:
This 1-bedroom residence is a modern retreat with thoughtful elegance. Designed with open-concept flow, the spacious living and dining area is framed by two private balconies, allowing sunlight to pour in from multiple directions. The intelligently separated bedroom offers a cozy escape with ample closet space, while the sleek kitchen and dual-access powder and main bathroom ensure both comfort and convenience.
1
2
70.8m²
2 Bedroom
Description:
Refined proportions and a harmonious layout make this 2-bedroom home ideal for modern families or sophisticated sharers. The grand living/dining area opens to a full-width balcony, ideal for lounging or dining al fresco. The bedrooms sit in quiet corners of the apartment, each with their own private bathroom. The master suite enjoys a walk-in wardrobe and an en-suite with a rain shower, while the second bedroom is generously sized.
2
3
102.2m²
2 Bedroom Duplex
Description:
This stunning two-level residence is designed for those who crave spaciousness and sophistication. The ground floor features a light-filled open living area, complete with a designer kitchen and formal dining space flowing out to an expansive terrace. Upstairs, two private sanctuaries await—both bedrooms featuring en-suites and abundant closet space. A walk-in closet and a grand balcony in the master suite elevate the sense of comfort.
2
3
131m²
3 Bedroom Duplex
Description:
Over 3,300 sq ft of elevated duplex living—crafted to perfection for families who demand both elegance and functionality. The lower floor hosts grand entertaining areas, with dual living zones, a formal dining space, a show kitchen, and a private maid’s room. Wraparound balconies embrace the social spaces, creating seamless indoor-outdoor living. Upstairs, three luxurious bedrooms await, including a lavish master suite with walk-in wardrobe and spa-style bathroom.
3
4
310.5m²
Mortgage Calculator
- Down Payment
- Loan Amount
- Monthly Mortgage Payment
- Property Tax
- Home Insurance
Similar Homes
Peace Homes | Sky Line
- From €190,700
- Bed: 1
- Baths: 2
- 90.2
IMTIAZ | INARA
- From €157,300
- Bed: 1
- Baths: 2
- 67.5 m²
ARADA | INAURA DOWNTOWN
- From €841,400
- Bed: 1
- Baths: 2
- 66.4 m²
PRESCOTT | The Caden
- From €419,400
- Beds: 1-4
- Baths: 2-5
- 72.7m²

