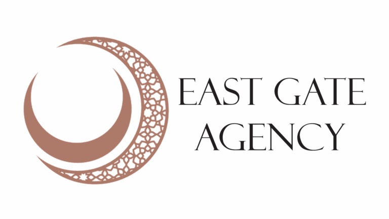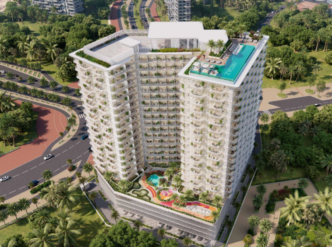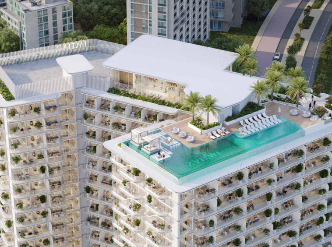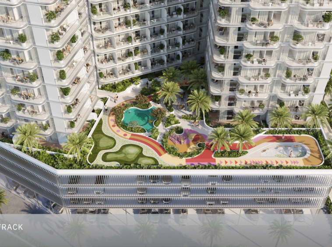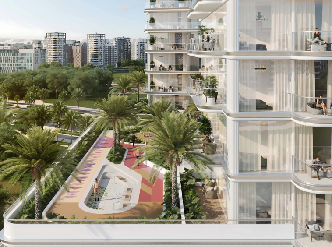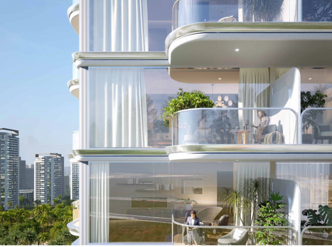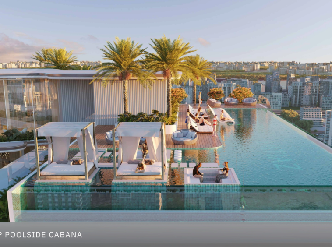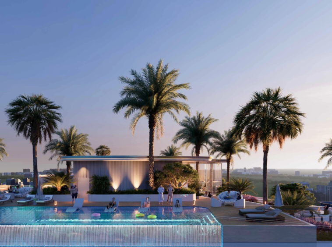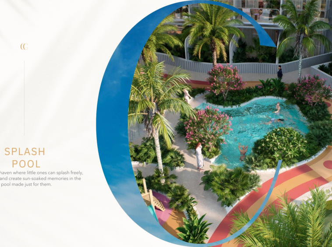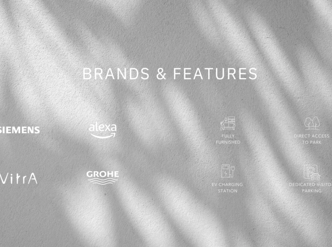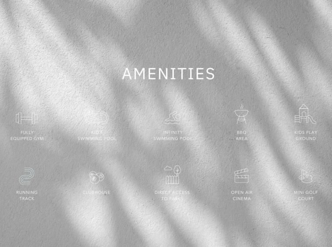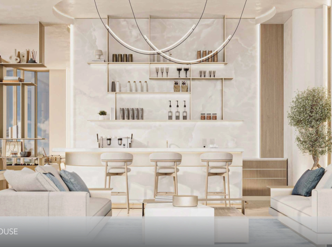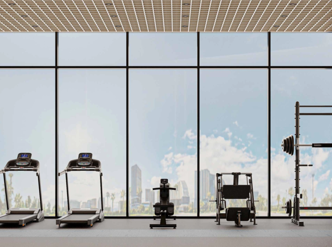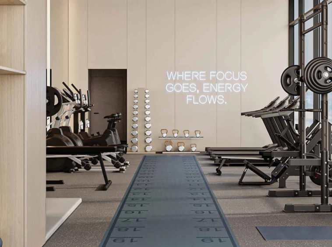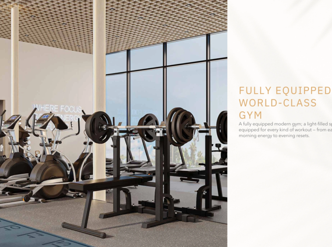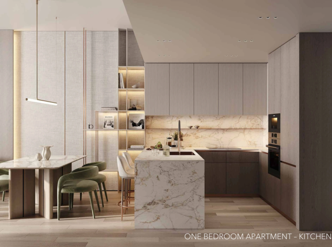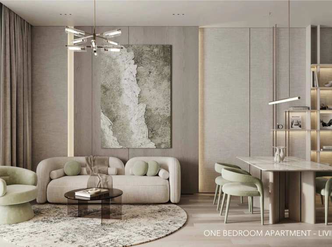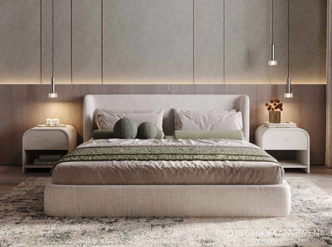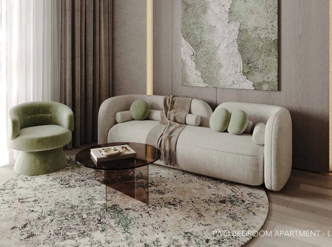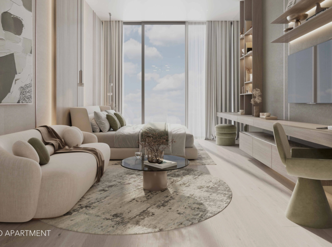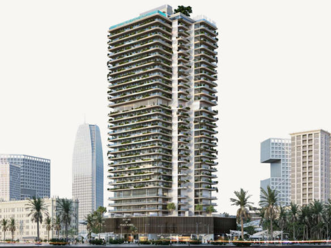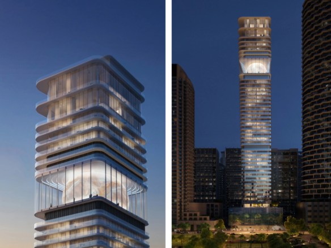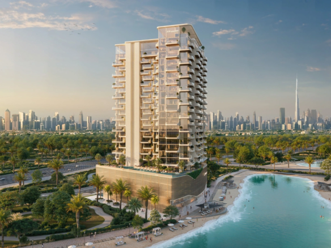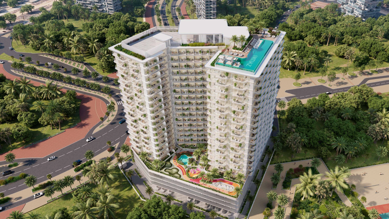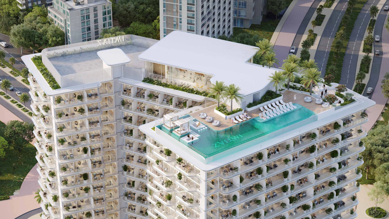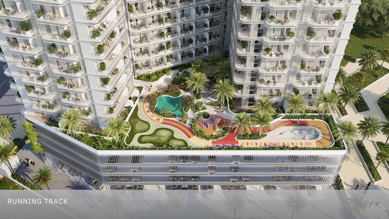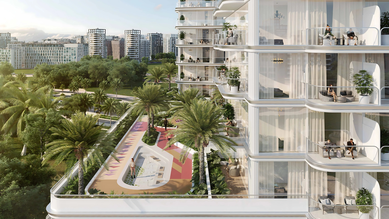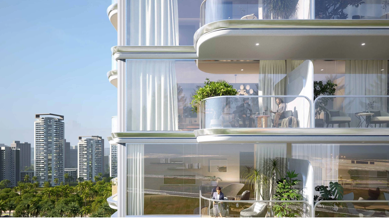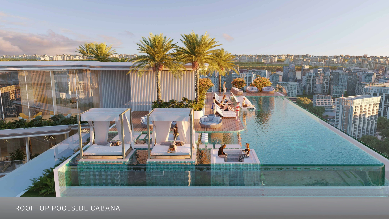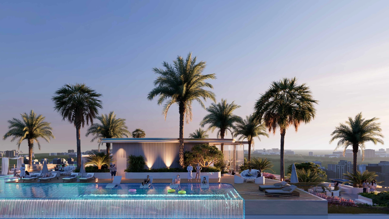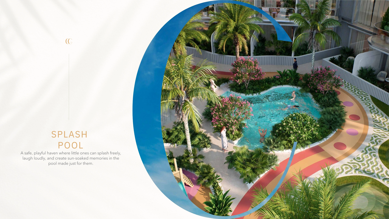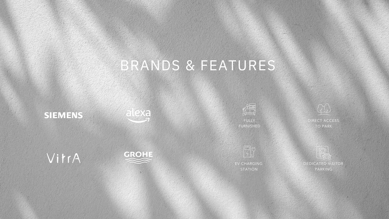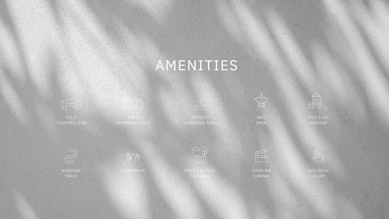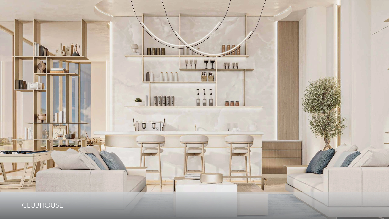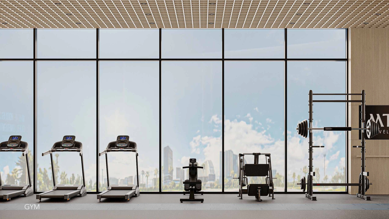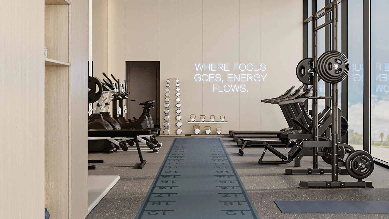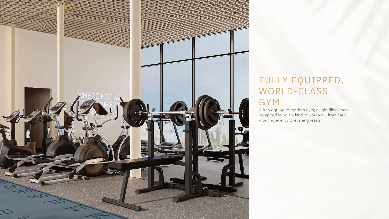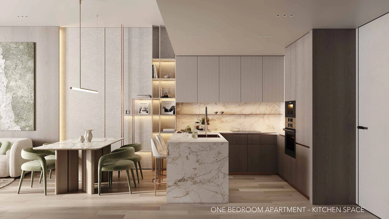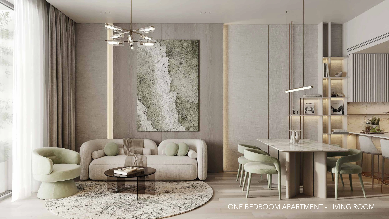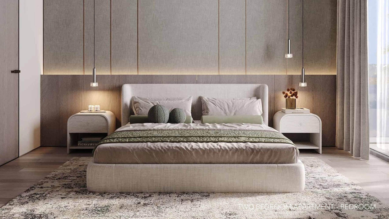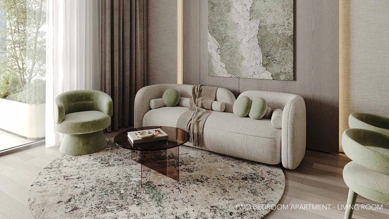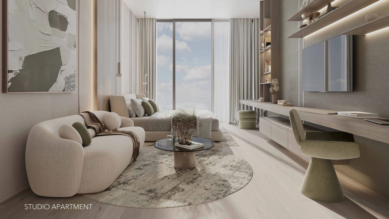IMTIAZ | Cove Grand
- From €165,000
Description
Cove Grand by Imtiaz Developments is a thoughtfully curated residential sanctuary in Dubailand, where timeless design meets nature-inspired living. Surrounded by lush parks and green walkways, this boutique community offers studios, 1-, and 2-bedroom apartments that seamlessly blend form and function—featuring premium Siemens appliances, Grohe fixtures, and expansive windows that frame tranquil park views.
Designed for modern families and discerning investors alike, Cove Grand boasts a suite of elevated amenities including a rooftop infinity pool, clubhouse, mini golf, open-air cinema, and smart-home integration with Alexa. Strategically located just minutes from Global Village, Dubai Outlet Mall, and major roadways, the project ensures both peaceful retreat and urban accessibility. With its emphasis on sustainability, community-centric design, and future-ready features, Cove Grand is more than a residence—it’s a generational lifestyle investment shaped for lasting value.
Payment Plan
| First Installment (On booking) | 20% |
| Second Installment (In 90 days) | 10% |
| During Construction (In 1.5 years) | 30% |
| On Handover | 10% |
| After Handover | 30% (as little as 1%/month) |
Details
Property Location
Features
Layouts
1St Floor
Description:
The entry level features studios, 1BHK, 2BHK, and executive units (e.g., Executive Studio, Executive 1BHK). Units like A-101 to A-122 include functional layouts with bedrooms, kitchens, and living areas. The floor houses essential amenities such as a lobby, elevators, and staircases, catering to residents seeking convenience and accessibility.
Studio, 1-2 Bedroom
2nd-18th Floor
Description:
These mid-level residential floors likely follow a similar design to the 1st floor, offering a mix of studios, 1BHK, 2BHK, and executive units. While specific details are not explicitly outlined in the document, these floors are expected to prioritize functional living spaces with standard amenities such as kitchens, bathrooms, and living areas. Units here may balance affordability and comfort, catering to a broad audience of residents. The layouts likely mirror the lower floors, emphasizing practicality and efficient use of space.
Studio, 1-2 Bedroom
1-3
20th-32nd Floor
Description:
Upper residential floors (e.g., units A-2001 to A-2021) mirror lower-floor layouts but likely prioritize panoramic views and quieter living. Units include master bedrooms, spacious living areas, and modern kitchens. Executive options and standard configurations cater to diverse preferences, balancing privacy and urban connectivity.
Studio, 1-2 Bedroom
1-3
Mortgage Calculator
- Down Payment
- Loan Amount
- Monthly Mortgage Payment
- Property Tax
- Home Insurance
Similar Homes
Peace Homes | Sky Line
- From €190,700
- Bed: 1
- Baths: 2
- 90.2
IMTIAZ | INARA
- From €157,300
- Bed: 1
- Baths: 2
- 67.5 m²
ARADA | INAURA DOWNTOWN
- From €841,400
- Bed: 1
- Baths: 2
- 66.4 m²
PRESCOTT | The Caden
- From €419,400
- Beds: 1-4
- Baths: 2-5
- 72.7m²
