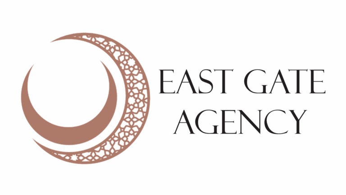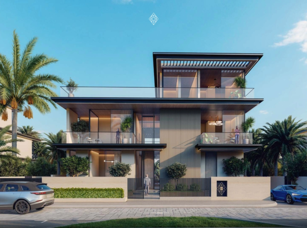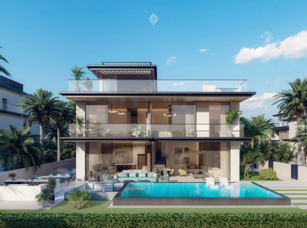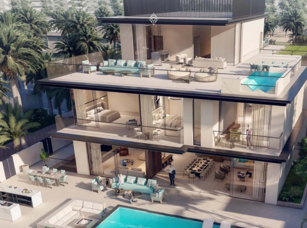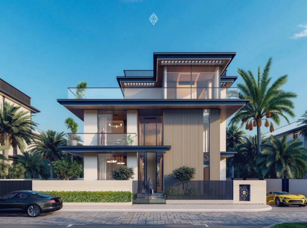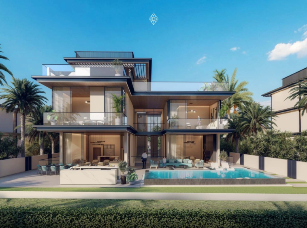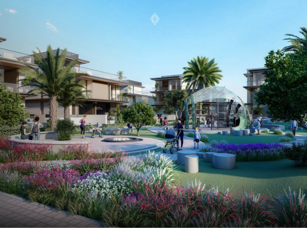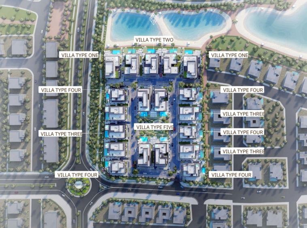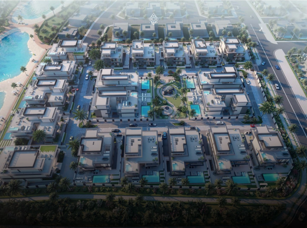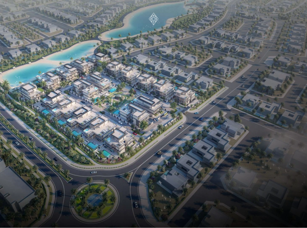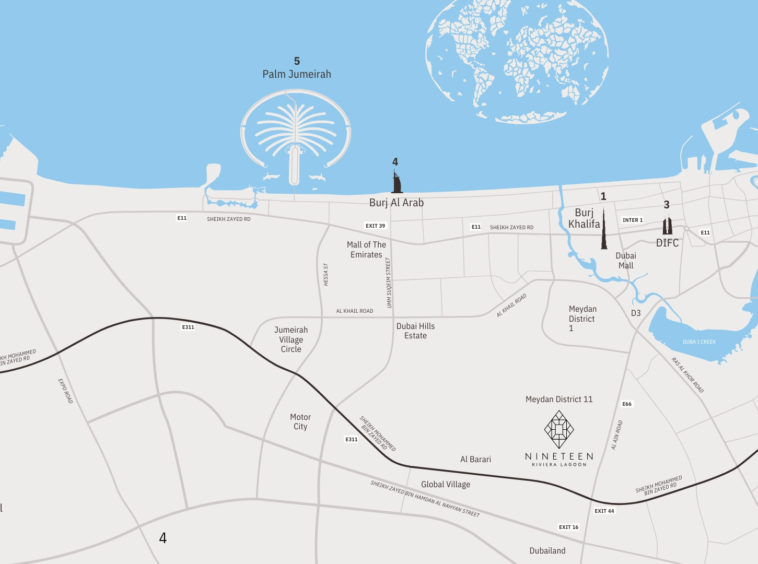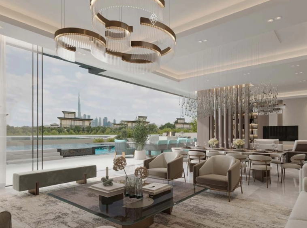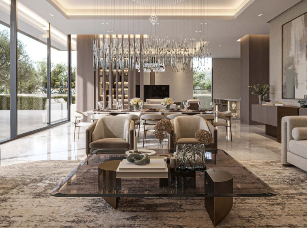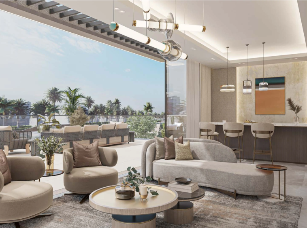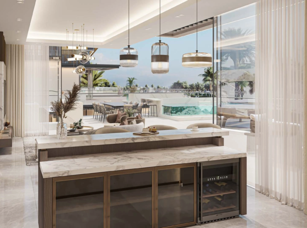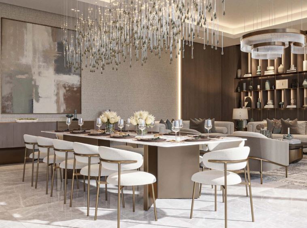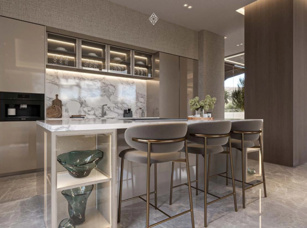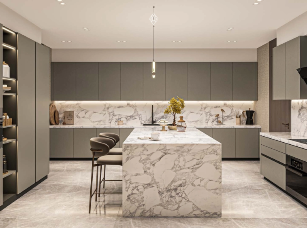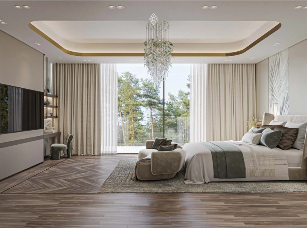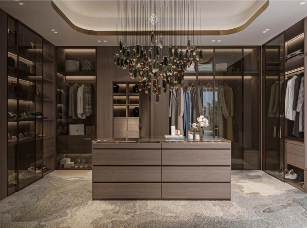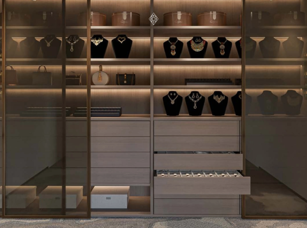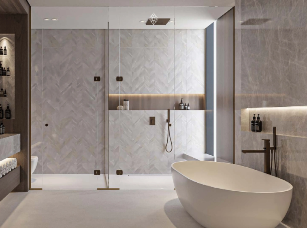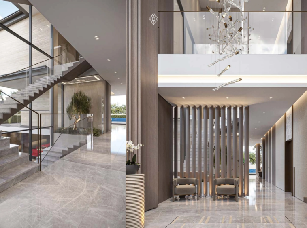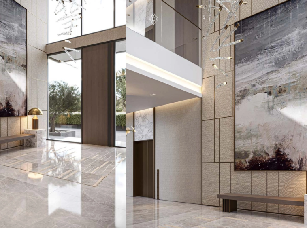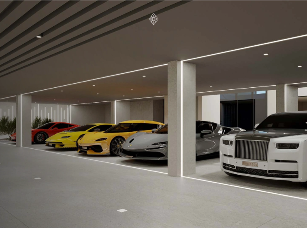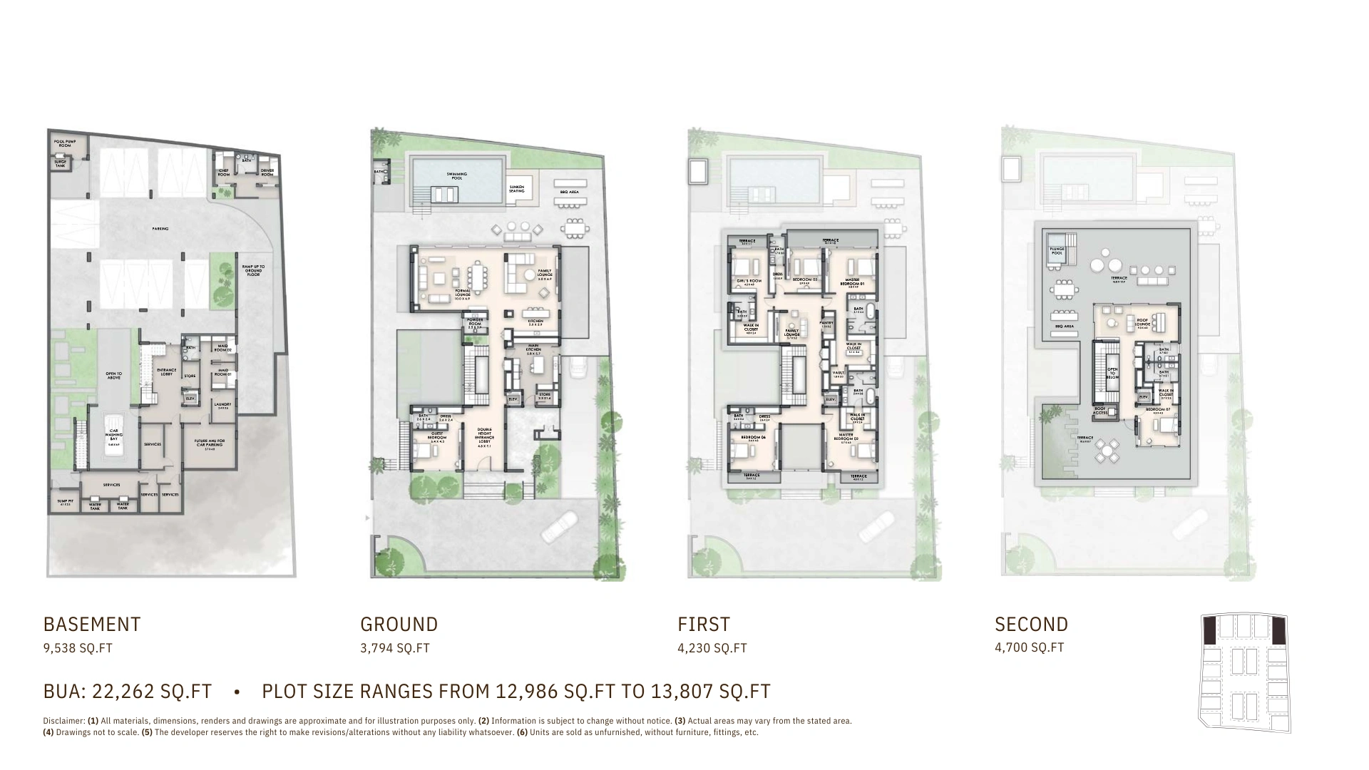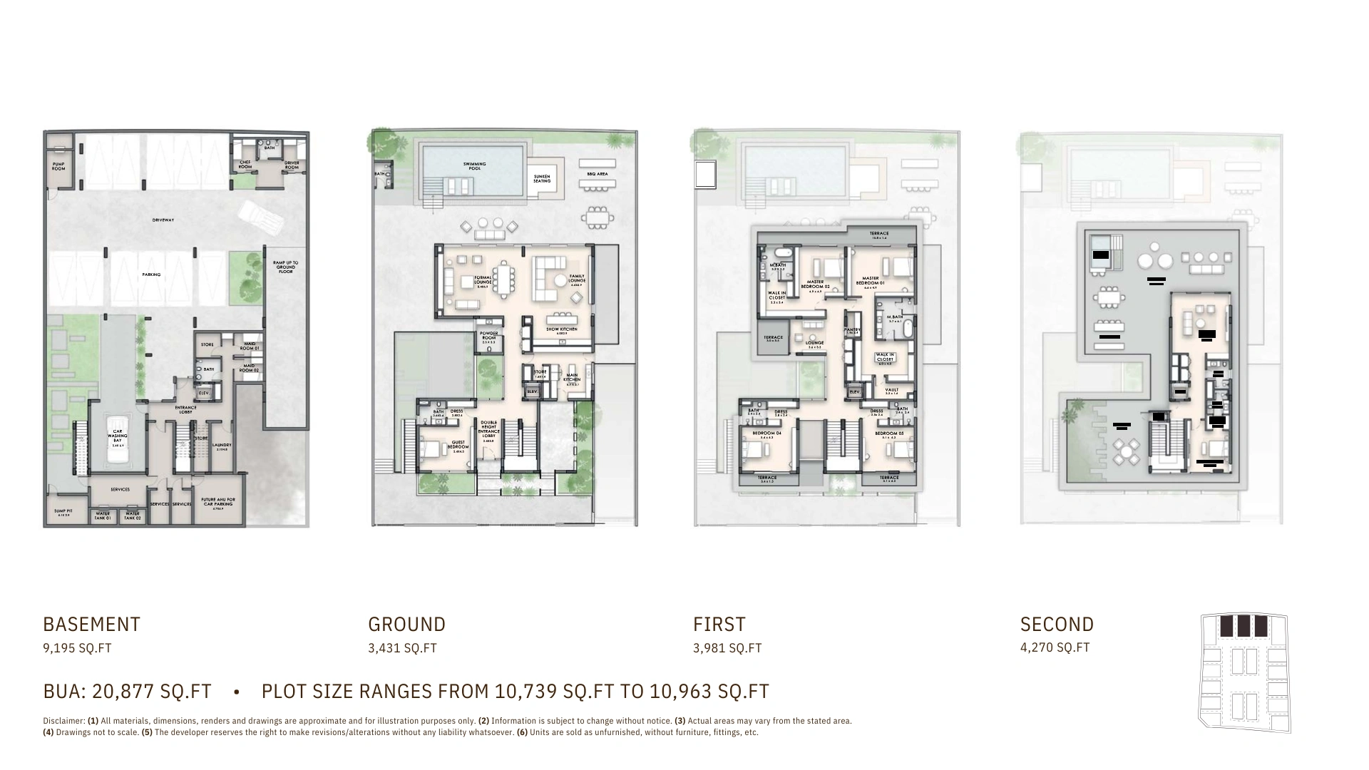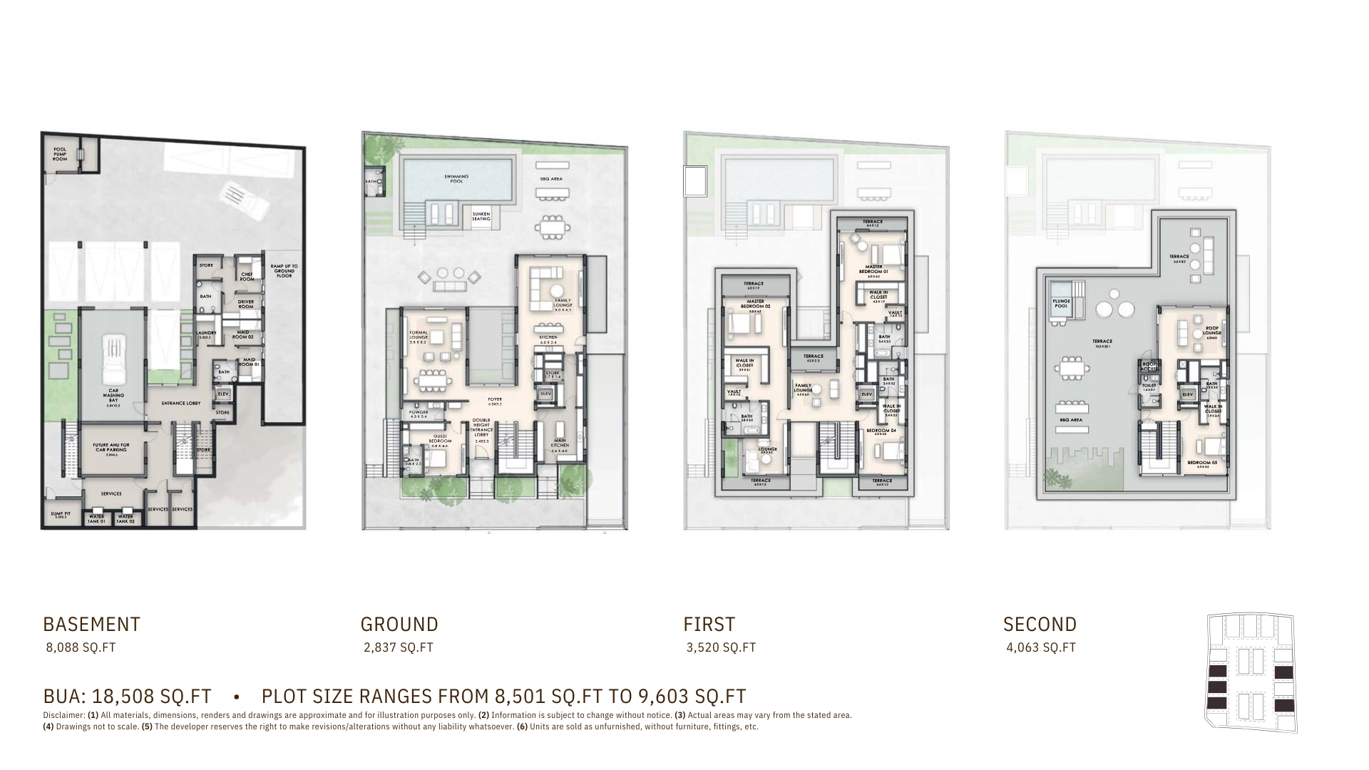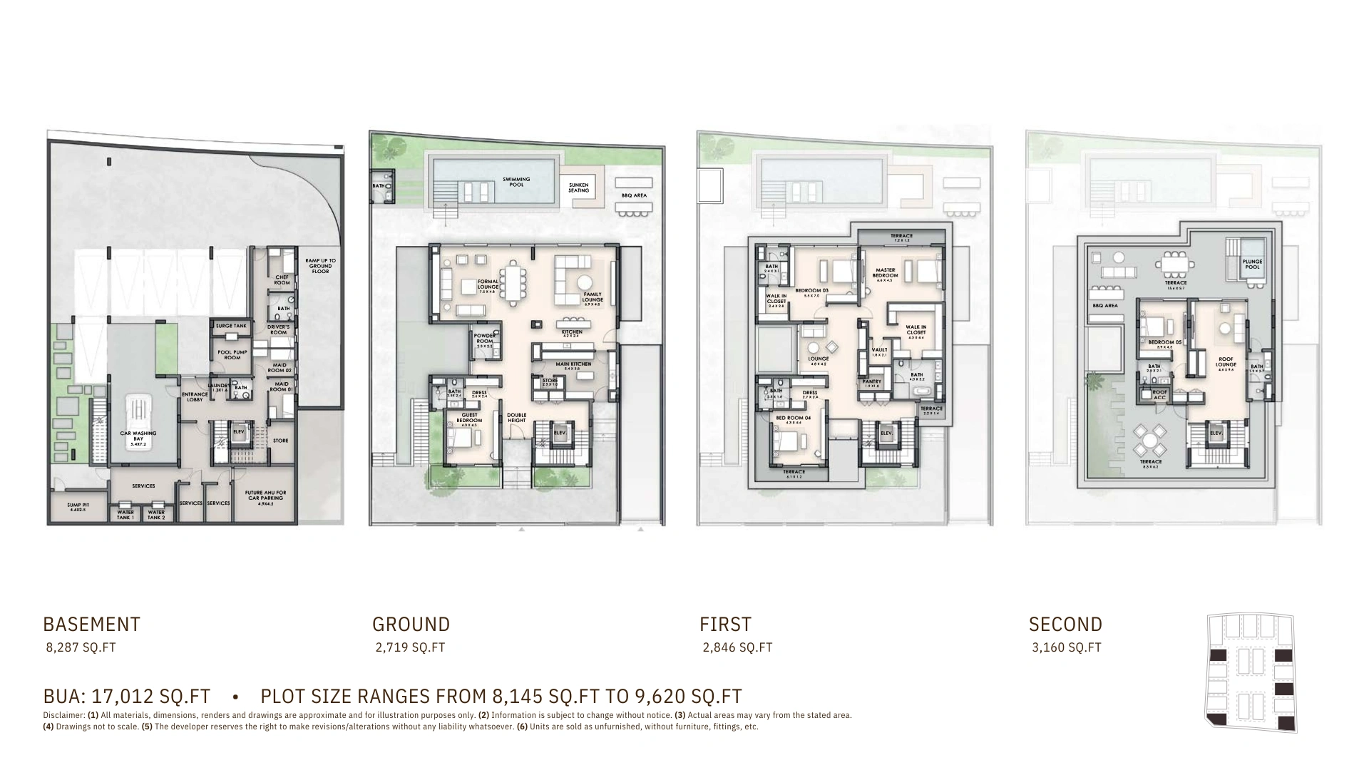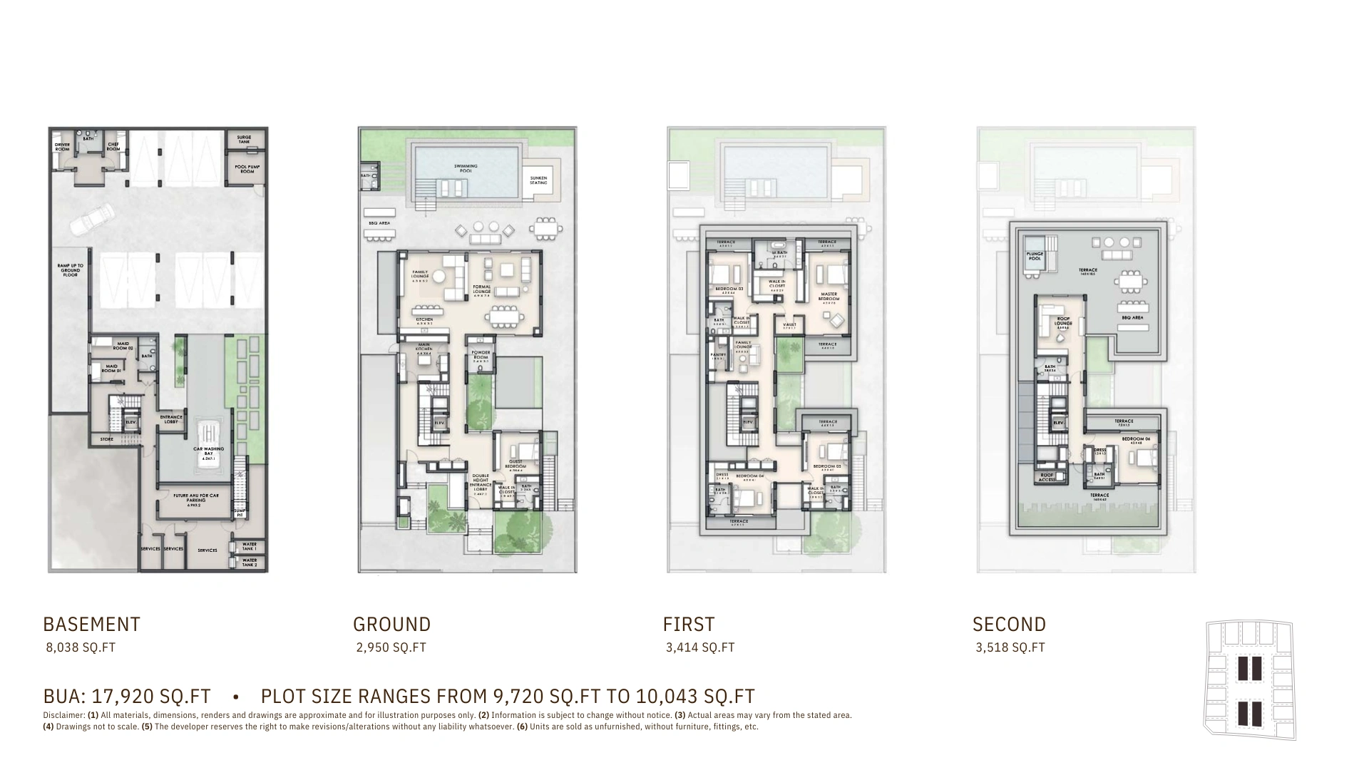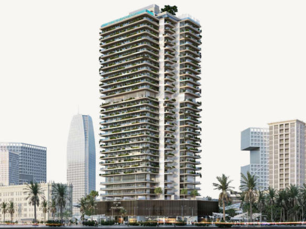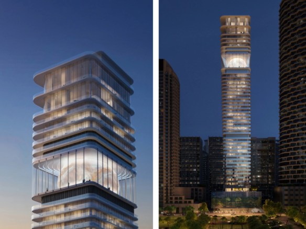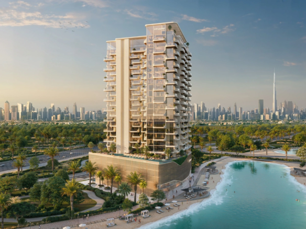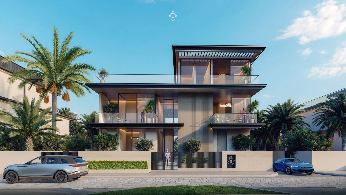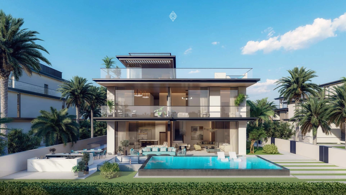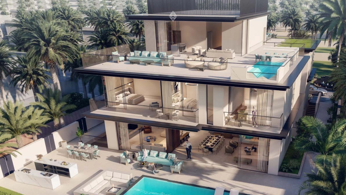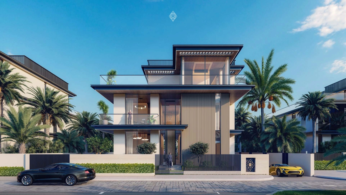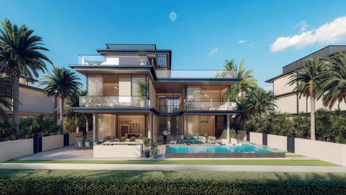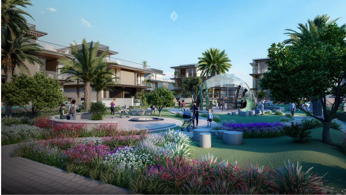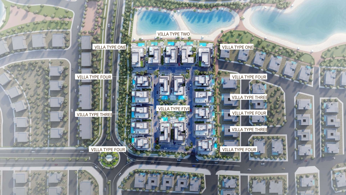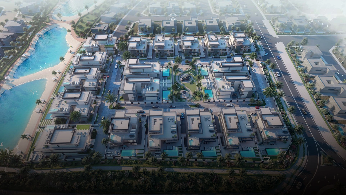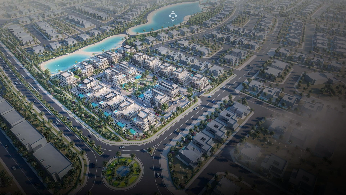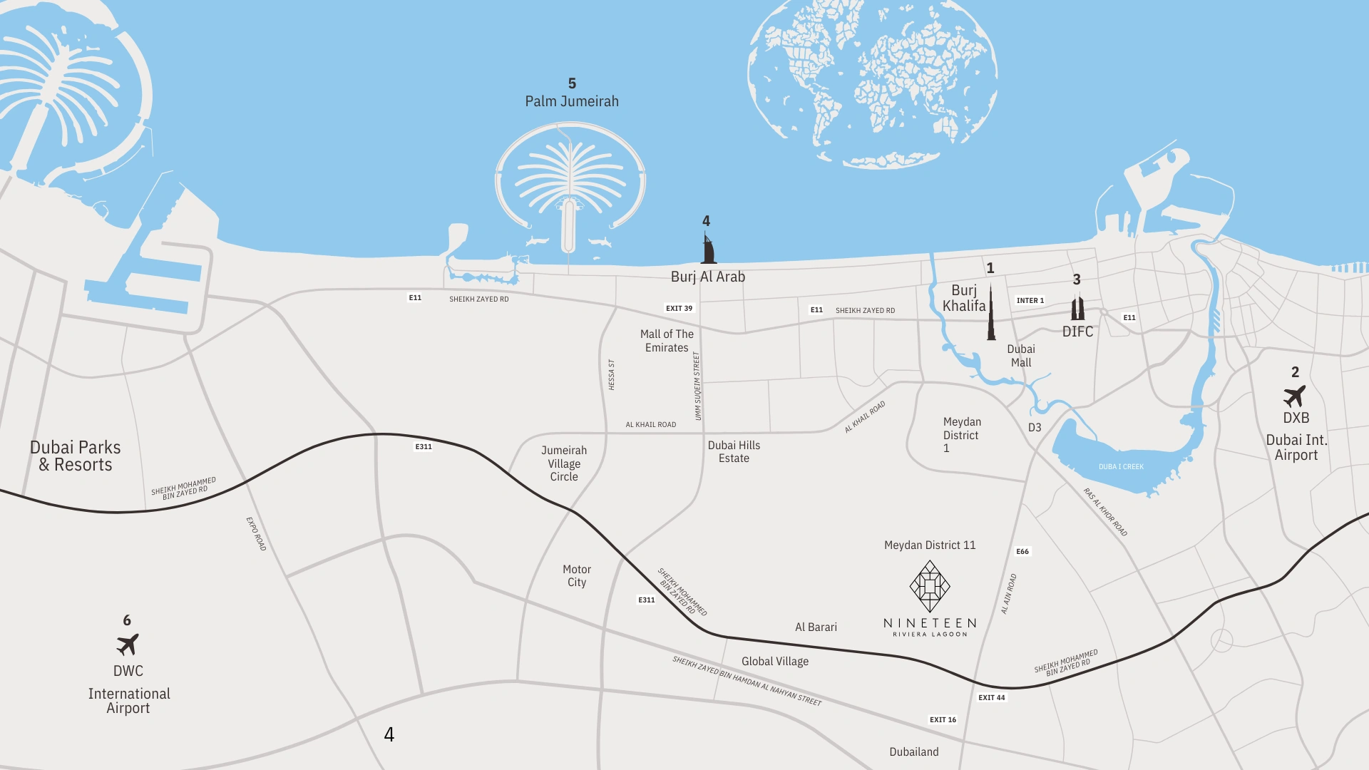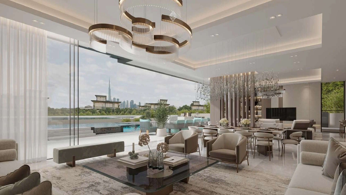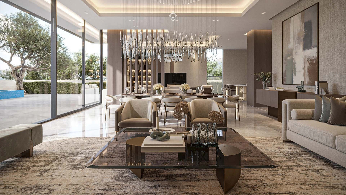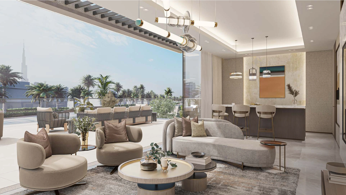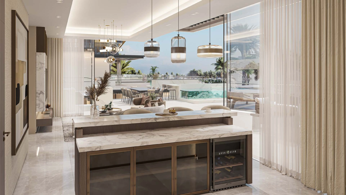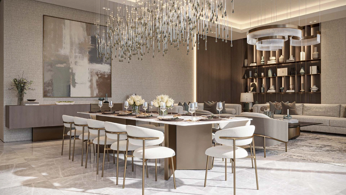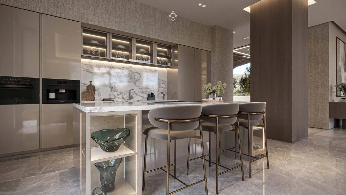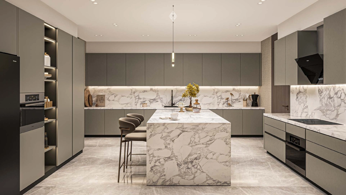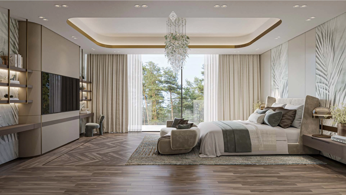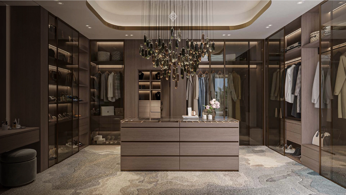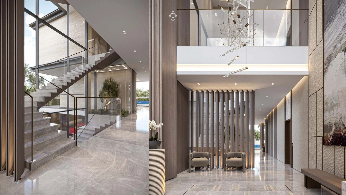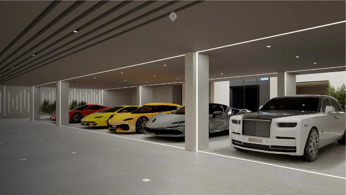Riviera Group | NINETEEN
- From €5,511,000
Description
Nineteen by Riviera Group is an ultra-exclusive gated villa enclave nestled in District 11, MBR City, one of Dubai’s most prestigious and strategically located residential zones. Overlooking a tranquil central lagoon, this collection of just 19 bespoke villas embodies Riviera Group’s legacy of refined luxury, privacy, and architectural precision. Each villa—ranging from 5- to 7-bedroom layouts—offers expansive built-up areas of up to 22,262 sq.ft, featuring double master suites with walk-in closets, Italian kitchens fitted with Miele appliances, walk-in vaults, private plunge pools, and opulent entertainment zones. With underground parking for 12 vehicles, car-washing bays, staff quarters, elevators, and lush indoor greenscapes, every detail is designed for the modern elite.
Residents can also choose between sophisticated Riviera palettes or Versace-inspired interiors that elevate each home into a work of art. Located just 15–20 minutes from Palm Jumeirah, Burj Khalifa, and key business districts, and offering strong capital growth potential in Dubai’s thriving luxury segment, Nineteen Riviera Lagoon is more than a residence—it's a statement of legacy, craftsmanship, and enduring value.
Payment Plan
| First Installment (On booking) | 10% |
| Second Installment (In 1 months) | 10% |
| During construction | 30% |
| On Handover | 50% |
Details
Property Location
Features
Layouts
VILLA type One
Description:
Featuring a BUA of 1,719 m² and a plot size of 790–892 m², this plan showcases notable potential. The 377 m² second floor suits luxury upgrades or multi-functional use, while the developer’s adaptive recommendations ensure alignment with market trends.
7
10
1,719m²
VILLA type Two
Description:
The largest option with a BUA of 1,939 m² and a plot size of 998–1,018 m², this plan excels in scale. A 397 m² second floor and expansive basement (854 m²) provide a robust foundation for high-return ventures in premium real estate markets.
6
9
1,939m²
VILLA type Three
Description:
Featuring a BUA of 1,719 m² and a plot size of 790–892 m², this plan showcases notable potential. The 377 m² second floor suits luxury upgrades or multi-functional use, while the developer’s adaptive recommendations ensure alignment with market trends.
5
7
1,719m²
VILLA type Four
Description:
A BUA of 1,580 m² and a plot size of 757–894 m² make this plan a strategic option. Compact yet functional layouts (e.g., a 294 m² second floor) and the developer’s flexibility for adjustments appeal to investors prioritizing detail-oriented opportunities.
5
7
1,580m²
VILLA type Five
Description:
With a built-up area (BUA) of 1,665 m² and a plot size of 903–933 m², this plan offers a stable investment foundation. The spacious basement (747 m²) and adaptable design cater to long-term value growth, while the developer’s reserved right to make modifications allows for project customization.
6
8
1,665m²
Mortgage Calculator
- Down Payment
- Loan Amount
- Monthly Mortgage Payment
- Property Tax
- Home Insurance
Similar Homes
Peace Homes | Sky Line
- From €190,700
- Bed: 1
- Baths: 2
- 90.2
IMTIAZ | INARA
- From €157,300
- Bed: 1
- Baths: 2
- 67.5 m²
ARADA | INAURA DOWNTOWN
- From €841,400
- Bed: 1
- Baths: 2
- 66.4 m²
PRESCOTT | The Caden
- From €419,400
- Beds: 1-4
- Baths: 2-5
- 72.7m²
